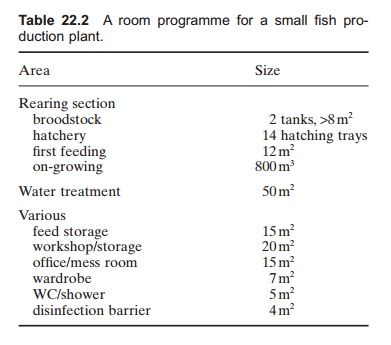Chapter: Aquaculture Engineering : Design and Construction of Aquaculture Facilities
Room programme - Planning Aquaculture Facilities
Room programme
The real planning
process can now start, and the first task is to get a survey of the main
installations, including the buildings with necessary rooms and heavy fixed
installations. This is done through a room programme (Table 22.2). Here a first
estima-tion of the need for size and area is also given.

A given
production will, for instance, need a tank volume based on the requirements of
the fish. If the production of fish is known, some assumptions about the space
for feed storage can be made. Some rooms, such as a changing room, bathroom,
mess room and office may also be necessary. The aim of the room programme is to
obtain some idea about the size of the different rooms and installations which
can be used in the further analyses, not to make a complete list of what the
facility is going to look like when it is finished. By summing all these
components an estimate of the total size of the plant is obtained.
Related Topics