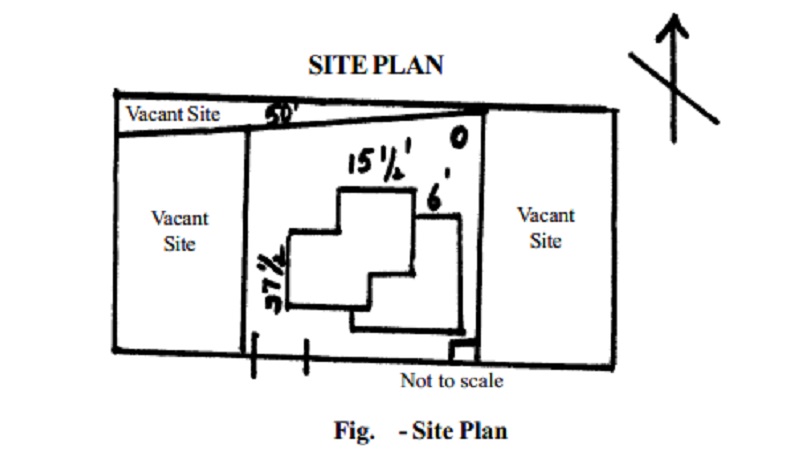Chapter: Home Science Maintain Basic Knowledge for family
House plans and Site Plan

House plans
House plans are important and it is the initial stage towards construction of a house.
Importance of House Plan
For a owner or builder to have clear idea about the construction.
To estimate the cost of the proposed building.
To estimate the building materials requirement.
To get sanction for construction from the authorities.
The plans usually required in connection with the building are site plan, elevation, perspective view, cross-sectional plan, land scape plan and floor plan.
Site Plan: This consists of a drawing, which shows the location of the particular building in a plot with reference to the surroundings. This includes,
The length of the boundary of the plots.
The adjoining plots on all sides with numbers.
The nearest street.
The north direction indicated by an arrow with the letter 'N' at its head.
The exact location of the proposed building and other structures and margin around the house.
The drainage line
The public water line.
The direction of the prevailing wind.
The direction and amount of the downward surface slope.
Results of the type of soil in the plot.
Elevation: This shows the type and location of the windows, doors, balconies, and roof lines which will enhance the outside appearance of the house.
Perspective view: This represents the photographic view with three dimensional effect resembling the true image of the proposed house.
Cross sectional plan: This explains fully the details from the roof to the foundation, in a vertical position. This indicates the heights of the windows, doors, built in cupboards, ceiling. thickness of the floor, walls and depth of foundation.
Land scape plan: This shows the positions of plants, shrubs, lawns, paths, etc. in the plot through which the beauty of the building can be enhanced.
Floor plan: This is a horizontal plan which shows the general arrangements of the various rooms, its length and breadth,thickness of walls, positions of the doors, windows, cupboards, furniture and fittings.
Related Topics