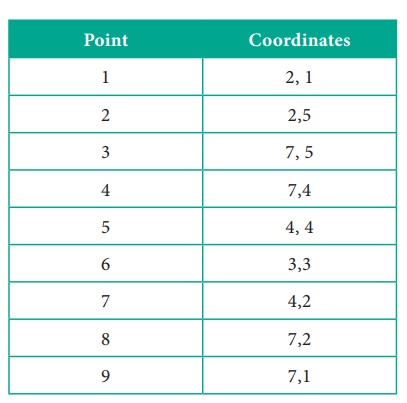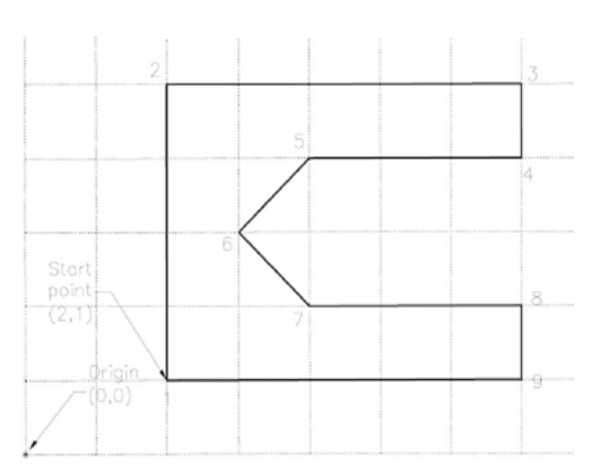Practical - AutoCAD-Draw a figure using Relative Rectangular Coordinates | 12th Computer Technology : Practical
Chapter: 12th Computer Technology : Practical
AutoCAD-Draw a figure using Relative Rectangular Coordinates
AutoCAD-Draw a figure using
Relative Rectangular Coordinates
AIM
To draw a figure using the Absolute Coordinate system
Draw the profile shown in Figure using Absolute Coordinate System.
The distance between the dotted lines is 1 unit. Enter the absolute coordinates
of the points given in the following table. Then, use these coordinates to draw
the same figure.


Procedure :
1.
To start AutoCAD 2016, double-click the AutoCAD 2016 - English
icon on your Desktop (or) click Start > All Programs > Autodesk >
AutoCAD 2016 > AutoCAD 2016-English.
2.
Start a new file with acad.dwt template in the Drafting &
Annotation workspace.
3.
Choose the Zoom All tool on the Navigation Bar.
4.
Turn OFF the Grid icon on the status bar.
5.
Turn OFF the Dynamic Input mode, if active.
6.
Click Home > Draw > Line on the ribbon, or enter LINE or L
in the command line. The prompt sequence is given below.
Command: LINE↵
Specify first point: 2,1↵
Specify next point or [Undo]: 2,5↵
Specify next point or [Undo]: 7,5↵
Specify next point or [Close/Undo]: 7,4↵
Specify next point or [Close/Undo]: 4,4↵
Specify next point or [Close/Undo]: 3,3↵
Specify next point or [Close/Undo]: 4,2↵
Specify next point or [Close/Undo]: 7,2↵
Specify next point or [Close/Undo]: 7,1↵
Specify next point or [Close/Undo]: C↵
7.
Save the file as Line-example4.dwg. Output :
Conclusion :
The expected output is achieved.
Related Topics