Chapter: Civil Surveying : Theodolite Surveying
Traverse (surveying) and Types Of Traverse
Traverse (surveying)
Traverse
is
a method in the field of surveying to establish control networks. It is also
used in geodetic work. Traverse networks involved placing the survey
stations along a line or path of travel, and then using the previously surveyed
points as a base for observing the next point. Traverse networks have many
advantages of other systems, including:
•
Less reconnaissance and organization
needed;
•
While in other systems, which may
require the survey to be performed along a rigid polygon shape, the traverse
can change to any shape and thus can accommodate a great deal of different
terrains;
•
Only a few observations need to be taken
at each station, whereas in other survey networks a great deal of angular and
linear observations need to be made and considered;
•
Traverse networks are free of the
strength of figure considerations that happen n triangular systems;
•
Scale error does not add up as the
traverse is performed. Azimuth swing errors can also be reduced by increasing
the distance between stations.
The
traverse is more accurate than triangulateration (a combined function of the
triangulation and trilateration practice).
Types
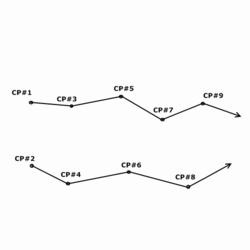
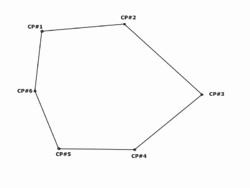
Diagram of a closed
traverse
Open/Free
An
open, or free traverse (link traverse) consist of known points plotted in any
corresponding linear direction, but do not return to the starting point or
close upon a point of equal or greater order accuracy. It allows geodetic
triangulation for sub-closure of three known points; known as the
"Bowditch rule" or "compass rule" in geodetic science and
surveying, which is the principle that the linear error is proportional to the
length of the side in relation to the perimeter of the traverse
•
Open survey is utilised in plotting a
strip of land which can then be used to plan a route in road construction. The
terminal (ending) point is always listed as unknown from the observation
point.
Closed
A
closed traverse (polygonal, or loop traverse) is a practice of traversing when
the terminal point closes at the starting point. The control points may
envelop, or are set within the boundaries, of the control network. It allows
geodetic triangulation for sub-closure of all known observed points.
•
Closed traverse is useful in marking the
boundaries of wood or lakes. Construction and civil engineers utilize this
practice for preliminary surveys of proposed projects in a particular
designated area. The terminal (ending) point closes at the starting point.
•
Control point - the
primary/base control used for preliminary measurements; it may consist
of any known point capable of establishing accurate control of distance and
direction (i.e. coordinates, elevation, bearings, etc).
1.
Starting -It
is the initial starting control point of the traverse.
2.
Observation -All
known control points that are setted or observed within the traverse.
3.
Terminal -It
is the initial ending control point of the traverse; its coordinates are unknown
Earthwork Computations
Computing
earthwork volumes is a necessary activity for nearly all construction projects
and is often accomplished as a part of route surveying, especially for roads
and highways. Suppose, for example, that a volume of cut must be removed
between two adjacent stations along a highway route. If the area of the cross
section at each station is known, you can compute the average-end area (the
average of the two cross-sectional areas) and then multiply that average end
area by the known horizontal distance between the stations to determine the
volume of cut.
To
determine the area of a cross section easily, you can run a planimeter around
the plotted outline of the section. Counting the squares, explained in chapter
7 of this traman, is another way to determine the area of a cross section.
Three other methods are explained below.
AREA
BY RESOLUTION.- Any regular or irregular polygon can be
resolved into easily calculable geometric figures, such as triangles andABH
and DFE, and two trapezoids, BCGH and CGFD. For each of
these figures, the approximate dimensions have been determined by the scale of
the plot. From your knowledge of mathematics, you know that the area of each
triangle can be determined using the following formula:
A
[s(s-a)(s-b)(s-c)]1/2
s = one half of the
perimeter of the triangle,
and that for each trapezoid, you can calculate the
area using the formula: Where:
A = ½(b1+b2)h
When
the above formulas are applied and the sum of the results are determined, you
find that the total area of the cross section at station 305 is 509.9 square
feet.
AREA
BY FORMULA.- A regular section area for a three-level
section can be more exactly determined by applying the following
formula:
Figure
10-4.-A cross section plotted on cross-section paper.
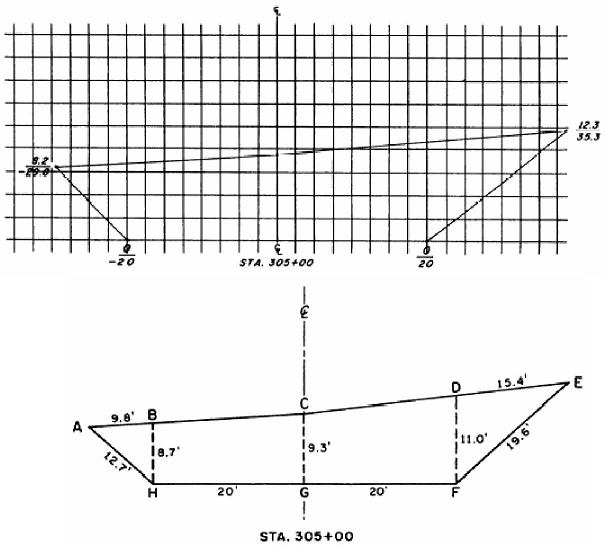
Figure10-6
forirregularsections
determine the area of sections of this
kind, you should use a method of determining area by coordinates. For
explanation purpose, let'sconsider station 305 (fig. 10-6). First, consider the
point where the center line intersects the grade line as the point of origin
for the coordinates. Vertical distances above the grade line are positive Y
coordinates; vertical distances below the grade line are negative Y
coordinates. A point on the grade line itself has a Y coordinate of 0.
Similarly, horizontal distances to the right of the center line are positive X
coordinates; distances to the left of the center line are negative X
coordinates; and any point on the center line itself has an X coordinate
of 0.
Plot the cross section, as shown in
figure 10-7, and be sure that the X and Y coordinates have their
proper signs. Then, starting at a particular point and going successively in a
clockwise direction, write down the coordinates, as shown in figure 10-8.
After writing down the coordinates, you
then multiply each upper term by the algebraic difference of the following
lower term and the preceding lower term, as indicated by the direction
of the arrows (fig. 10-8). The algebraic sum of the resulting products is the double
area of the cross section. Proceed with the computation as follows:
Figure 10-5.-Cross
section resolved into triangles and trapezoids.
A=w/4
. (h1+h2) + C/2.(d1+d2)
the
formula for station 305 + 00 (fig. 10-4), you get the following results:
A = (40/4)(8.2+
12.3)+ (9.3/2)(29.8+ 35.3)= 507.71 square feet.
AREA
OF FIVE-LEVEL OR IRREGULAR SECTION.- Figures 10-6 and 10-7 are
the field notes and plotted cross sections for two irregular sections.
To
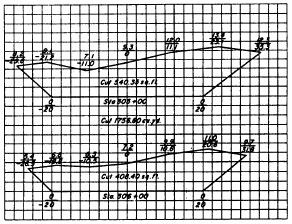
Figure
10-7.-Cross-section plots of stations 305 and 306 noted in figure 10-6.
Figure 10-6.-Field
notes for irregular sections.
determine the area of sections of this
kind, you should use a method of determining area by coordinates. For
explanation purpose, let'sconsider station 305 (fig. 10-6). First, consider the
point where the center line intersects the grade line as the point of origin
for the coordinates. Vertical distances above the grade line are positive Y
coordinates; vertical distances below the grade line are negative Y
coordinates. A point on the grade line itself has a Y coordinate of 0.
Similarly, horizontal distances to the right of the center line are positive X
coordinates; distances to the left of the center line are negative X
coordinates; and any point on the center line itself has an X coordinate
of 0.
Plot the cross section, as shown in
figure 10-7, and be sure that the X and Y coordinates have their
proper signs. Then, starting at a particular point and going successively in a
clockwise direction, write down the coordinates, as shown in figure 10-8.
After
writing down the coordinates, you then multiply each upper term by the algebraic
difference of the following lower term and the preceding lower
term, as indicated by the direction of the arrows (fig. 10-8). The algebraic
sum of the resulting products is the double area of the cross section.
Proceed with the computation as follows:
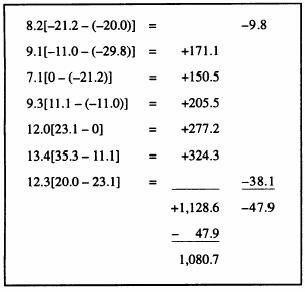
Since the result (1,080.70 square feet)
represents the double area, the area of the cross section is one half of
that amount, or 540.35 square feet. By similar method, the area of the cross
section at station 306 (fig. 10-7) is 408.40 square feet.
EARTHWORK VOLUME.- As
discussed previously, when you know the area of two cross sections, you
can multiply the average of those cross-sectional areas by the known distance
between them to obtain the volume of earth to be cut or filled. Consider figure
10-9 that shows the plotted cross sections of two sidehill sections. For this
figure, when you multiply the average-end area (in fill) and the average-end
area (in cut) by the distance between the two stations (100 feet), you obtain
the estimated amount of cut and fill between the stations. In this case, the
amount of space that requires filling is computed to be approximately 497.00
cubic yards and the amount of cut is about 77.40 cubic yards.
MASS DIAGRAMS.- A
concern of the highway designer is economy on earthwork. He wants to
know exactly where, how far, and how much earth to move in a section of road.
The ideal situation is to balance the cut and fill and limit the haul distance.
A technique for balancing cut and fill and determining the
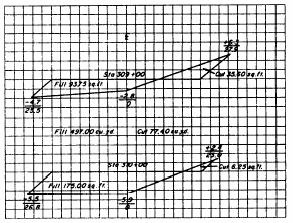
Figure 10-9.-Plots of two sidehill sections.

Figure 10-8.-Coordinates for
cross-section station 305 shown in figure 10-7. economical
haul distance is the mass diagram method.
A mass diagram is a graph or
curve on which the algebraic sums of cuts and fills are plotted against linear
distance. Before these cuts and fills are tabulated, the swells and compaction
factors are considered in computing the yardage. Earthwork that is in place
will yield more yardage when excavated and less yardage when being compacted.
An example of this is sand: 100 cubic yards in place yields 111 cubic yards
loose and only 95 cubic yards when compacted. Table 10-1 lists conversion
factors for various types of soils. These factors should be used when you are
preparing a table of cumulative yardage for a mass diagram. Cuts are indicated
by a rise in the curve and are considered positive; fills are indicated by a
drop in the curve and are considered negative. The yardage between any pair of
stations can be determined by inspection. This feature makes the mass diagram a
great help in the attempt to balance cuts and fills within the limits of
economic haul.
The limit of economic haul is reached
when the cost of haul and the cost of excavation become equal. Beyond that
point it is cheaper to waste the cut from one place and to fill the adjacent
hollow with material taken from a nearby borrow pit. The limit of economic haul
will, of course, vary at different stations on the project, depending on the
nature of the terrain, the availability of equipment, the type of material,
accessibility, availability of manpower, and other considerations.
Related Topics