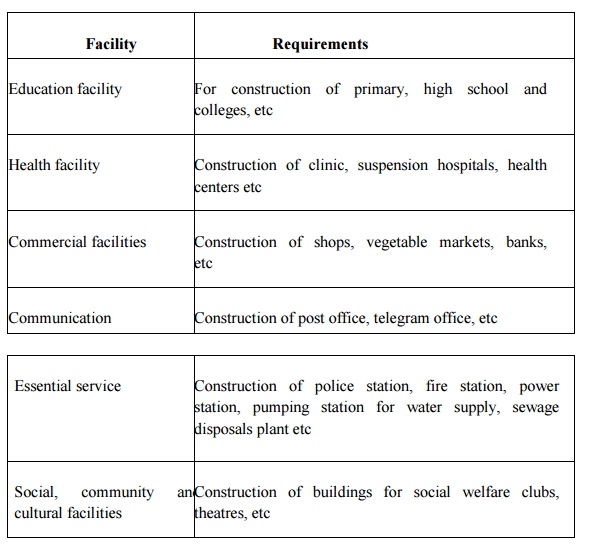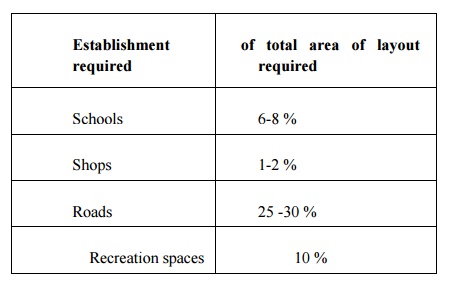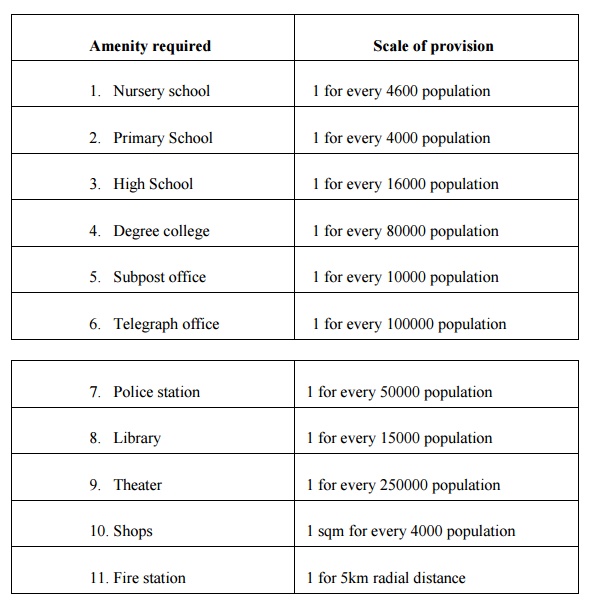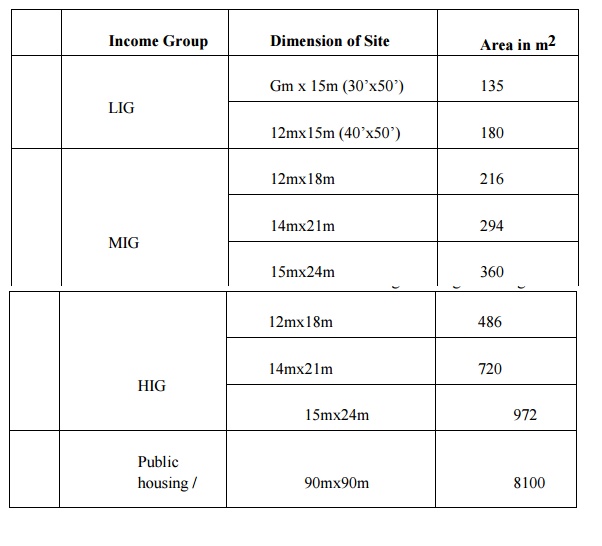Chapter: Civil : Housing Planning and Management : Planning And Designing Of Housing Project
Housing Planning: Various components of layouts design
LAYOUTS
The layout is defined as an arrangements of housing sites or blocks in an open land with all facilities like roads street, drains, water supply play ground , park, recreation space, power supply.
In a
state the director of town and country planning is the compliant authority to
approve the proposal layouts in villages, panchayats and municipalities. In
Chennai metropolitan development authority (CDMA) and industrial development
corporation hydrabad are the regulatory bodies.
In
hydrabad urban development authority is approving the lands.
National Building Code (NBC)
Recommendation of Layout
The
layout should be draw for the scale of not less than 1 : 1000 (Representative
factor 1cm - 10 m all plots or sites in the layout should have a public or
private means of access (road).
The layout should be accessible by a public street of width not less that 6m. In residential and commercial zones the layouts of land measuring 0.3 hectares or more.
In
following minimum provision for community open space should be made.
15% of
the area of layout for open pace.
0.3-0.4
hectare for 1000 persons.
In big
layouts the following facilities should also be provided




Related Topics