Chapter: Civil : Prefabricated Structures : Prefabricated Components
Construction of roof and floor walls
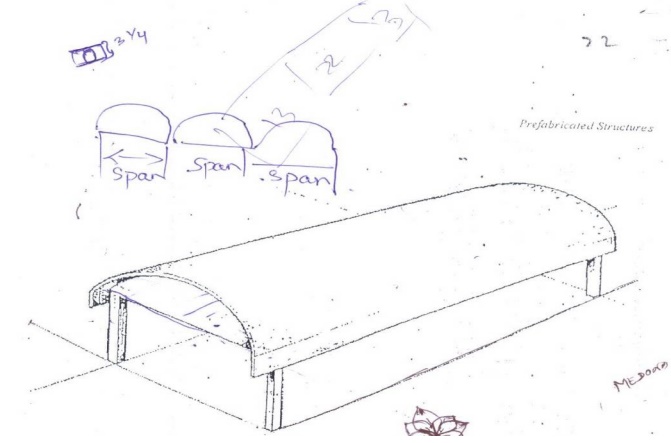
Construction
of roof and floor walls
These are load bearing structures having curved
surface.The advantage of shells is that it provides large column free area for
the monolithic construction.The cost of shuttering & scaffolding is very
high but if manufactured in a precast factory in large scale.The production
cosh can be considerably reduced.
The shell structure can have ribs in the centre
& provided with curved membranelikee roof.The shells built of precast
members used in the construction of industrial buildings are many.The thickness
of shell varies from 2 to 10cm.Some precast shell,,s are produced with
dimensions which are very difficult to transport.To avoid such difficulty large
size shells are precast near to the restting or construction place.
The
transportable or small size shell members can be precast in factories & these
are transported to the site.Examples:Barrel shells,Saddle or hyperboloid
shells.cupola or paraboloid shells.
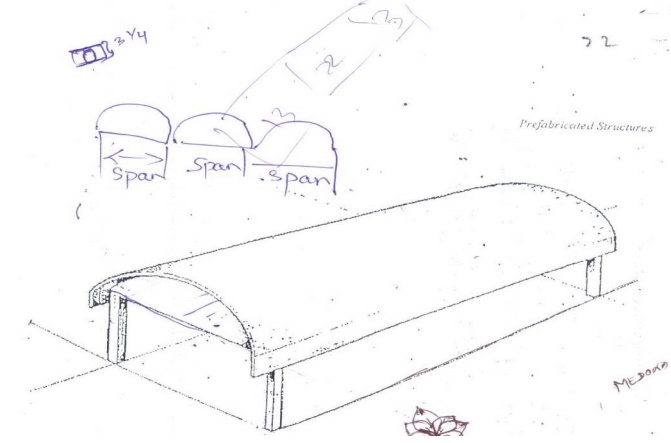
a.Single
barrel:
The structure above is a single barrel with edge
beams.The shell has been allowed to project beyond the edge of the stiffener in
order to show the shape of the shell.Stiffeners are required at columns.They do
not necessarily have to be complete diaphragms but may be arches with a
horizontal tie.The thickness is based on design of a slab element,the thickness
of the barrel shell is usually based on the minimum thickness required for
covering the steel for fireproofing,plus the space required for three layers of
bars,plus some space for tolerance.If these bars are all half inch rounds,a
practical minimum would be 3 ¼ inches.Near the supports the thickness may be
greater for containing the larger longitudinal bars.
If more than one barrel is placed side by side,the
structure is a multiple barrel structure & if more than one span,it is
called as multiple
span
structure. Multiple barrel structure:
This structure shows a multiple barrel with
vertical edge beams at the outside edges.The stiffeners have been place over a
roof.The advantage of having the stiffeners on top is that there are no
interruptions to the space inside the shell so both the inside appearance &
the utility are better.The movable formwork may be used which will slide with
little decentering lengthwise of the shell.
The multiple span structure should have an
occasional expansion joint to reduce shrinkage & thermal stresses.This can
be accomplished by cantilevering half the span from eachadjacent stiffener.A
small upturned rib placed oon each side of the joint & accordion type sheet
metal flashing is arranged to prevent roof leakage.
The
maximum spans for this type shell are again limited by the geometry off the
cros section .Assuming the maximum width of barrel to be 50 feet & maximum
end slope to be 45 o ,the rise would be about
14 feet,the maximum span would be in the order of 150 feet.
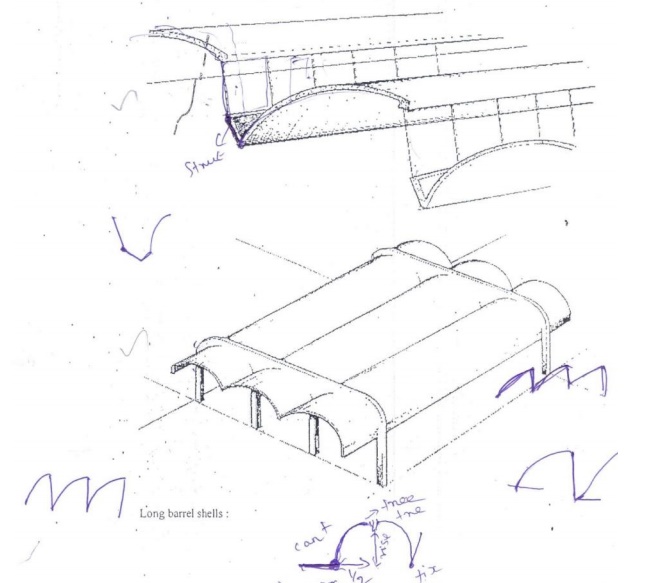
North light shells:
This type of shell structure is used to provide large areas of
north light windows for factories requiring excellent natural lighting.The
windows may be slanting or may be vertical.The member at the bottom forms a
drainage trough with the curved shell & materially assists in stiffening
the structure. The effective depth of the shell is not the vertical distance
between the two ends but is morely represented b the depth if the shellis laid
flat with the ends of the circle on the same horizontal line.The spans for the
north light shell must be rather small in
comparison to the vertical depth of construction.The edges of
adjacent shalls should be tied together by concrete struts serving as mullions
between the window glazing.
Long
barrel shell:
Long
barrel shell obtained hen the semicircle or a segment of same is translated
along the longitudinal axis.
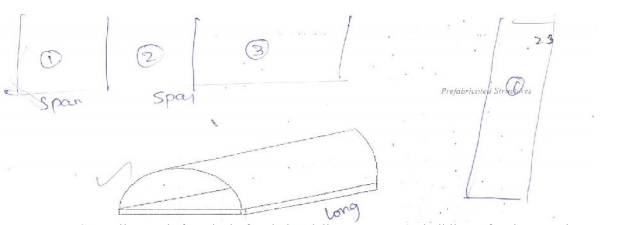
Generally used for shed for industrially purpose
& buildings for large column free areas.Generally the prefabricated barrels
off sizes 3.5 to 5m & 10m long with edge beams having thickness of 60mm.The
thickness of the shell should not be more than 40mm.The dimension of these
members were finally limited by the load carrying capacity of the available hoisting
machines using the girder system built of precast prestressed trusses with
parallel chords,areas having a span of even more than 15m can be covere with
barrel shell
Folded
plate:
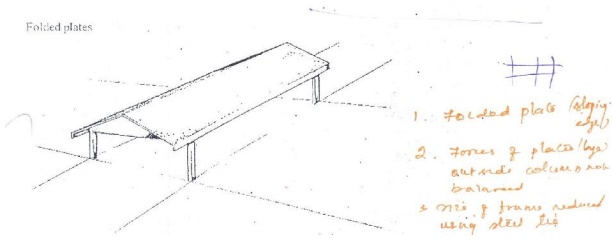
A folded plate structure with 3 segments for each barrel.The
forces from the reactions of the sloping plates on these rigid frames will be
quire large and at an outside column they will not be balanced by thrusts from
the adjacent plates.The size of the frames may be reduce by using a steel tie
between the tops of the columns.The dimensions of the plate are dependent on
both the with of the barrel & on the span.The depth of the shell should be
about 0.10 timess the span & the maximum slope of a plate should not be
greater than 40 o .For example,assume that
the span is 60feet & the baywidth is 24 feet.The depth of the shell should
be about 6 feet & the horizontal width of each plate with a 3 segment plate
should be about 8 feet.The lope of the plate is 6/8,which is about ![]() 37 o & is
satisfactory.The thickness of plate could be about 3 ½ inches.The principle
components in a folded
37 o & is
satisfactory.The thickness of plate could be about 3 ½ inches.The principle
components in a folded
plate consist of 1.inclined plate 2.edge plate which must be
used to wide plate.3.Stiffeners to carry the loads to the supports & to
hold the plate.4.Column to support the structure in the air.
Related Topics