Chapter: Civil : Prefabricated Structures : Introduction
Systems of prefabrication
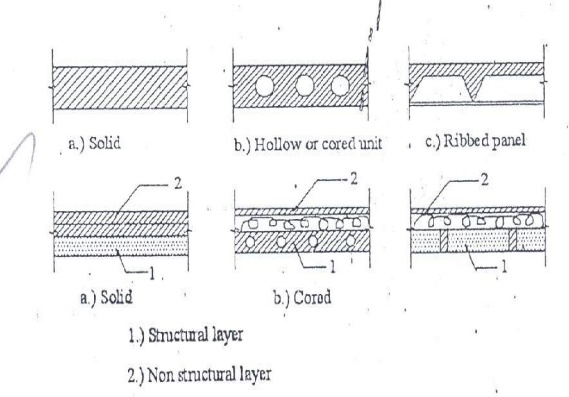
Systems
of prefabrication:
System is referred to a
particular method of construction of buildings using the prefabricated
components which are inter related in functions and are produced to a set of
instructions. With certain constraints, several plans are possible, using the
same set of components, the degree of flexibility varies from system to system.
However in all the systems there is a certin order and discipline. The system
of prefabricated construction depends oon the extend of the use of prefab
components, their characteristics to be considered in devising a system:
i.
Intensified usage of spaces
ii.
Straight and simple walling scheme
iii.
Limited sizes and numbers of components
iv.
Limited opening in bearing walls
v.
Regulated locations of partitions
vi.
Standardized service and stair units
vii.
Limited sizes of doors and windows with regulated
positions
viii.
Stuctural clarity and efficiency
ix.
Suitability for adoption in low rise and high rise
blocks
x.
Ease of manufacturing storing and transporting
xi.
Speed and ease of errection
xii.
Simple jointing system
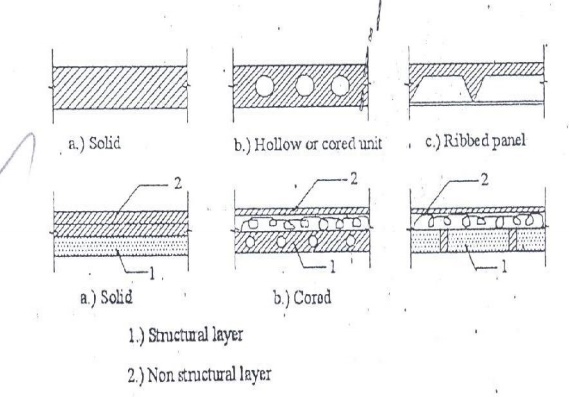
a) Based on
Disuniting of member
b) b) Based
on the construction
Based on Disuniting of member:
1. System
consisting of linear member disunited at joints
2. System
for prefabricates of entire rigid frame
3. System
consisting of I,T,U of straight members disunited at points of minimum moment.
4. Two
hinged and three hinged arches
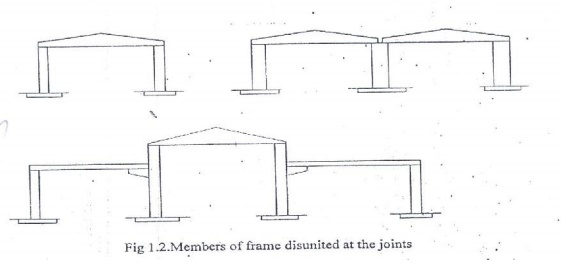
System consisting of linear member disunited at
joints:
Advantage:
Disuniting at joints gives linear
member. This means that a great advantage and facilitates from the view point
manufacture and assembly.
Disadvantage:
1. Joints
are at corners i.e. at points of maximum moment values, so forming the joint is
difficult.
2. Joints
must be over dimensioned to cope with insitu concreting. And one alternate
solution to replace moment resistant joints by hinged connection.
System
for prefabricates of entire rigid frame:
In this system, to reduce the no
of joints and to precast larger numbers I one piece leads to the prefabrication
of entire frame. Production of the frames does not cause any particular trouble
but the hoisting is more difficult and requires careful preparation.
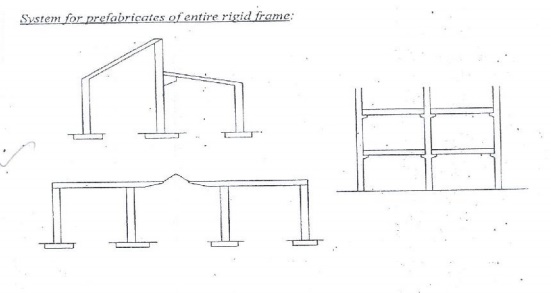
The stress distribution of staright members during hoisting is
in general statistically determinate.
Advantage:
1. It is
ideal for site prefabrication.
2. Small
number of joints so rapid prefabrication work is possible.
3. Suitable
for long walls consisting of great number of uniform frames.
System
consisting of I,T,U of straight members disunited at points of minimum moment:
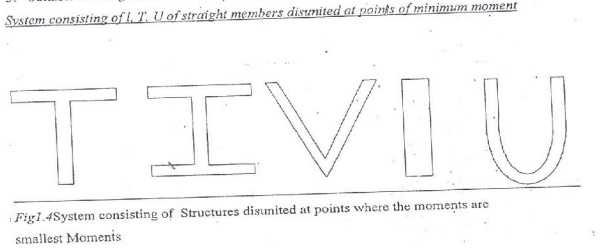
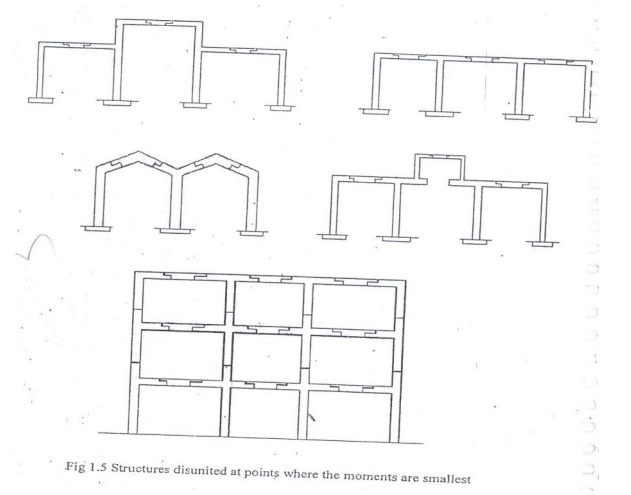
Another method of disuniting of
structures is by division into different membranes at points where the moments
are thin or smallest. This method is called as lambda method. Using this method
hinge joints are made.
Advantage:
1. Functions
are made at points of minimum moments or at points of contra flexure.
2. Disuniting
the main girder in this manner makes the application of different skylights
possible.
Disadvantage:
1. Hosting
and temperature bracing of L joined asymmetric frame members is particularly
complicated.
2. Temperature
resting of frame member on each other necessaitates the use of canilevers
having half depth and proper forming of this cause difficulty.
Two hinged and three hinged arches
Arched structures are normally
two hinged and three hinged arches. Arched structures are normally used for
bridging span more than 20-25m. Their production and placing is more difficult
than straight members. Arch can be two hinged and three hinged but they can
also be fixed at footings nd can be constructed with or without tie.
These members are generally
precast and assembled in statistically determinant three hinged variance and
middle hinge is only eliminated after placing is finished. The reinforcing bars
protruding both sides are welded together and the joint between the members is
filled in with insitu concrete.
Arch
structure can be precast in either vertical or horizontal positions. In the
first case, shuttering made of timber or concrete is required having the same
curvature s the arch itself. The prefabrication of larger arches in theh
horizontal position is found to be more economical The construction of arch
trusses can be properly carried out in the horizontal position only.
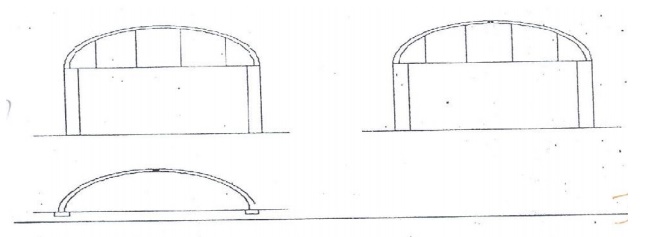
Related Topics