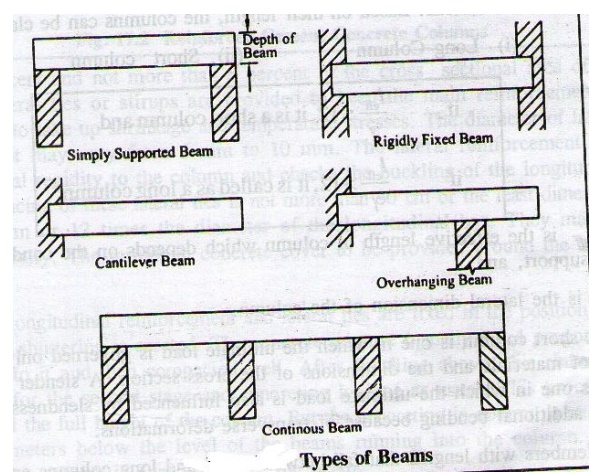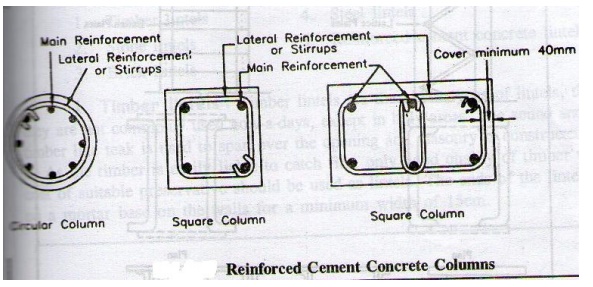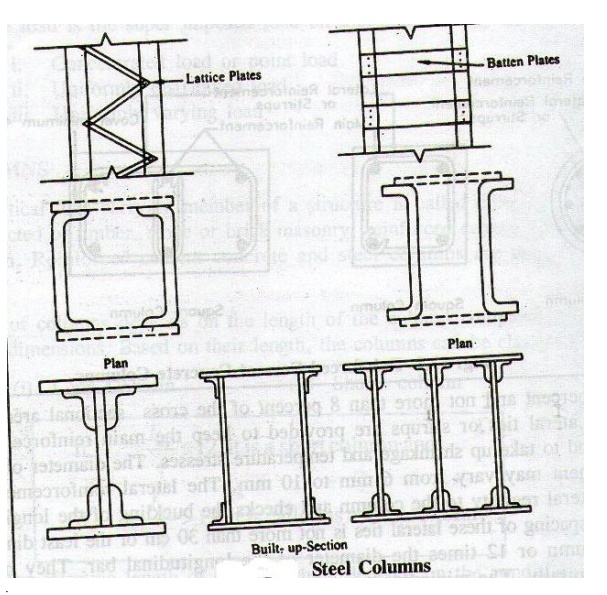Chapter: Civil Engineering : Building Components and Structures
Beams and Columns
Beams
Beams are defined as horizontal
load carrying member in a structure. Reinforced cement concrete, concrete, prestressed
concrete and steel I sections are used as beams to support the slabs.
Classified:
ü Simply
supported beam
ü Rigidly
fixed beam
ü Cantilever
beam
ü Over
hanging beam
ü Continuous
beam

Simply supported beam:
If the ends of a beam are supported freely by columns it is
called simply supported beam
Rigidly fixed beam:
It the two ends of a beam is
rigidly fixed in walls then it is called fixed beams. In such cases, the moment
is induced at supports because it will not allow rotation.
Cantilever beam:
If a beam is fixed in one end and the other end is free then
it is called cantilever beam.
Overhanging beam:
If a beam having its end portion
extended beyond the support, it is called overhanging beam.
Continuous beam:
If a beam is supported on more than two supports, then it is
known as continuous beam.
Columns
The vertical load carrying member
of a structure is called column. They are constructed of timber, stone,
reinforced cement concrete of steel section.
Classified:
ü Long column
ü Short
column
Long column
The ratio of effective length to least later dimension is less
than 12 called as long column
Short column
The ratio of effective length to least later dimension is more
than 12 called as long column

Reinforced cement concrete column
Usually the reinforced cement
concrete column are cast in-situ type. They may be constructed in square,
rectangular, circular shapes. Vertical reinforcements or main reinforcements
are provided to take up major load coming over the column. Generally the
diameter of vertical reinforcement may vary from 10mm to 40mm.Longitudinal
reinforcement bars should not be less than 0.8% and not more than 6% of the
cross sectional area of the column. The diameter of lateral reinforcement may vary
from 6mm to 10mm.
In the multi storyed buildings,
the section of the column in upper stories may be reduced as they have to carry
lesser loads. But the centre lines of various columns of different stories must
coincide in a same vertical line.
Steel columns
The various cross sections of steel columns are shown in fig.
Struts of one or two angles are used as compression member in roof trusses.
Latticed columns made up of channels or angles connected by lattice bars are
often used where light loads are to be supported on long columns. battened
columns made up of channels or angles connected only batten plate are also used
as column. Rolled H-columns which are available in depths ranging from 150 mm
to 500 mm and are now commonly used in steel Skelton construction.

Related Topics