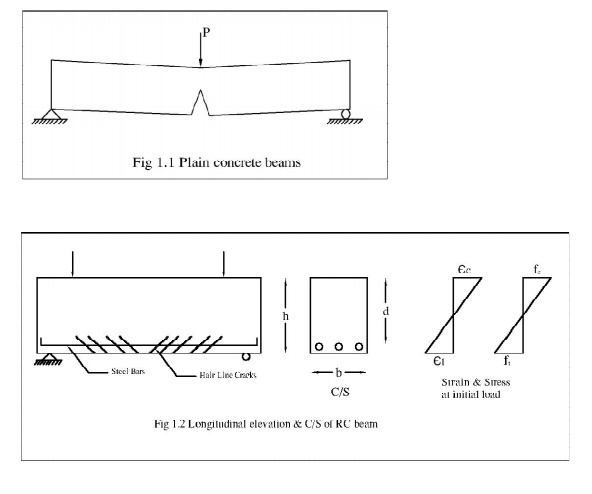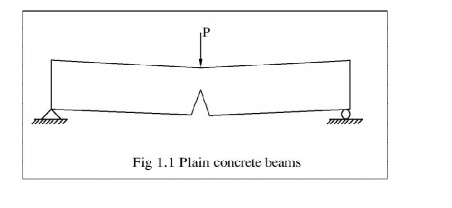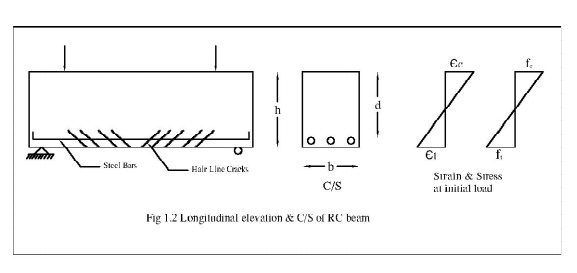Chapter: Civil : Design of Reinforced Concrete Elements : Methods Of Design Of Concrete Structures
Methods Of Design Of Concrete Structures

Methods Of Design Of Concrete Structures
Introduction:
A structure refers to a
system of connected parts used to support forces (loads). Buildings, bridges
and towers are examples for structures in civil engineering. In buildings,
structure consists of walls floors, roofs and foundation. In bridges, the
structure consists of deck, supporting systems and foundations. In towers the
structure consists of vertical, horizontal and diagonal members along with
foundation.
A structure can be broadly
classified as (i) sub structure and (ii) super structure. The portion of
building below ground level is known as sub-structure and portion above the
ground is called as super structure. Foundation is sub structure and plinth,
walls, columns, floor slabs with or without beams, stairs, roof slabs with or
without beams etc are super structure.
Many naturally
occurring substances, such as clay, sand, wood, rocks natural fibers are used
to construct buildings. Apart from this many manmade products are in use for
building construction. Bricks, tiles, cement concrete, concrete blocks,
plastic, steel & glass etc are manmade building materials.
Cement concrete is a
composites building material made from combination of aggregates (coarse and
fine) and a binder such as cement. The most common form of concrete consists of
mineral aggregate (gravel & sand), Portland cement and water. After mixing,
the cement hydrates and eventually hardens into a stone like material. Recently
a large number of additives known as concrete additives are also added to
enhance the quality of concrete. Plasticizers, super plasticizers,
accelerators, retarders, pazolonic materials, air entertaining agents, fibers,
polymers and silica furies are the additives used in concrete. Hardened
concrete has high compressive strength and low tensile strength. Concrete is
generally strengthened using steel bars or rods known as rebars in tension
zone. Such elements are 'reinforced concrete' concrete can be moulded to
any complex shape using suitable form work and it has high durability, better
appearance, fire resistance and economical. For a strong, ductile and durable
construction the reinforcement shall have high strength, high tensile strain
and good bond to concrete and thermal compatibility. Building components like
slab walls, beams, columns foundation & frames are constructed with reinforced
concrete. Reinforced concreted can be in-situ concreted or precast concrete.
For
understanding behavior of reinforced concrete, we shall consider a plain
concrete beam subjected to external load as shown in Fig. 1.1. Tensile strength
of concrete is approximately one-tenth of its compressive strength.

Hence
use of plain concrete as a structural material is limited to situations where
significant tensile stresses and strains do not develop as in solid or hollow
concrete blocks , pedestal and in mass concrete dams. The steel bars are used
in tension zone of the element to resist tension as shown in Fig 1.2 The
tension caused by bending moment is chiefly resisted by the steel reinforcements,
while concrete resist the compression. Such joint action is possible if
relative slip between concrete and steel is prevented. This phenomena is called
'bond'. This can be achieved by using deformed bass which has high bond
strength at the steel-concrete interface. Rebars imparts 'ductility' to the
structural element, i.e RC elements has large deflection before it fails due to
yielding of steel, thus it gives ample warning before its collapse.

Related Topics