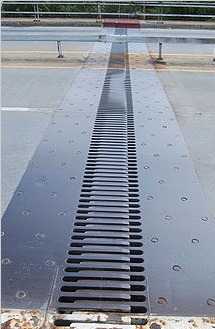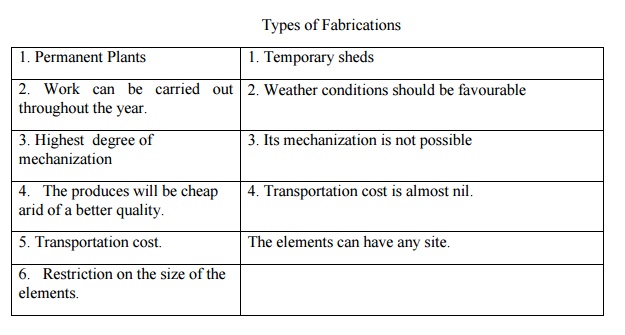Chapter: Civil : Prefabricated Structures : Joint In Structural Members
Expansion joint and design

Expansion Joints
An expansion joint is an assembly
designed to safely absorb the heat-induced expansion and contraction of various
construction materials. To absorb vibration, or to allow movement due to ground
settlement or earthquakes. They are commonly found between sections of sidewalks,
bridges, railway tracks, pipeing systems, and other structures.
Expansion joint design:
A design specification shall be
prepared for each expansion joint application. Prior to writing the expansion
joint design specification it is imperative that the system designer completely
review the structural system layout, and other items which may affect the
performance of the expansion joint. Particular attention shall be given to the
following items.
The
system should be reviewed to determine the location and type of expansion joint
which is most suitable for the
application. Both the EJMA Standards and most reliable expansion
joint manufacturers'' catalogs provide numerous examples to assist the
user in this
effort. The availability of
supporting structures for anchoring and guiding of the system, and the
direction and magnitude of thermal movements to be absorbed must be considered
when selecting the type and location of the expansion joint.
Conventional rubber expansion joint
Expansion joints are designed to
provide stress relief in piping systems that are loaded by thermal movements
and mechanical vibration. To deal with the various forces on the joint they
require fibre reinforcement which guarantees both flexibility and strength.
Conventional expansion joints are reinforced using prefabricated fibre plies.
The use of these fabric plies makes it impossible to control the orientation of
the fibres on complex shapes such as the bellow of an expansion joint. In both
cases the inability to use the fibres in an optimal way leads to the following
disadvantages:
High Material Cost:
v More
fibres needed than necessary
v More
rubber needed than necessary
v Additional
parts such as metal reinforcement rings necessary with multiple bellows Lower
Performance
v High
rubber wall thickness and fibre pack make product less flexible
v Undesired
radial and axial expansion under pressure.
1) Introduction
2)
Necessity
3)
Advantages
4) Pre
requisites
5) Types
of prefabrications
Pre-fabrication means that the structure is disunited in its
disunited in its members and these are precast in factor built and equipped
particularly this purpose or in temporary plants establish on the site. Then
the precast reinforced core members are shipped to the place where they used.
Here they are hoisted set into their fix places and assembled in the form of a
complete structure. The stages involved are
1) The
structure is divided into no of units.
2) The
different units are precast in permanent plants. Permanent prefabrications -
plant prefabrication. Temporary plants (sheds) - Site prefabrication
3) Transported
to the site
4) Hoisted
and put into their places Prefabrications eliminates the use of scaffle.
Necessity:
Million
houses in rural areas.
20 million
houses in urban areas speedier construction.
Conventinal
methods - time consuming
- The
components are not a man power is not effectively.
Factors:
1) Cellular
concrete plant at Madras
2) Hindustan
Housing Factory at New
3) SIPOREX,
India Limited at Poona
4) Key Jay
Spirole private limited.
In New
Delhi they are manufacturing -sleepers & poles.
Object or
AIM :
1) To
accelerate the building construction.
2) To
increase the building activity.
To
effectively utilize the man power. Pre-Requisite:
1. Large
demand of flats in a limired area
2. Availability
of adequate funds & buildings materials
3) Prospective
planning of building activities and long time orders.
4) Standardization
allowing mass production
5) Adequate
mechanization of production process.

Related Topics