Chapter: Civil : Design Of Reinforced Concrete And Brick Masonry Structures- Design Of Staircase
Design Of Staircase
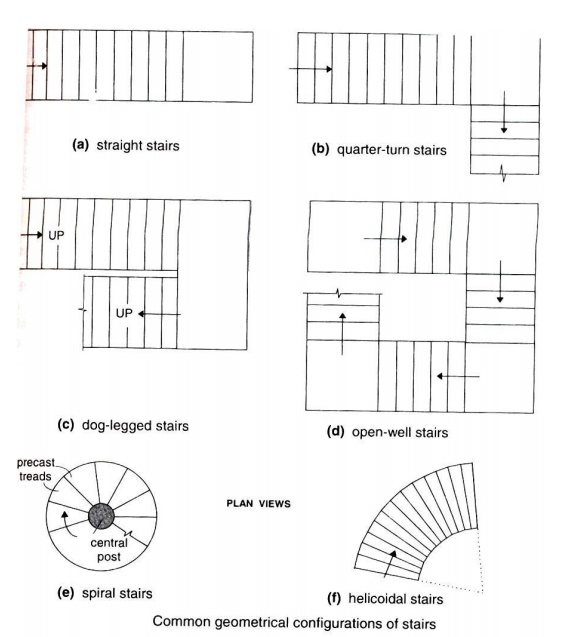
DESIGN
OF STAIRCASE
GEOMETRICAL TYPES OF STAIRCASE:
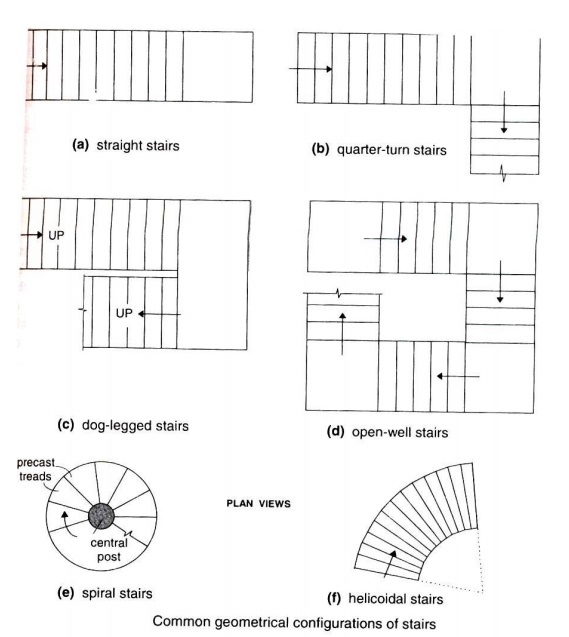
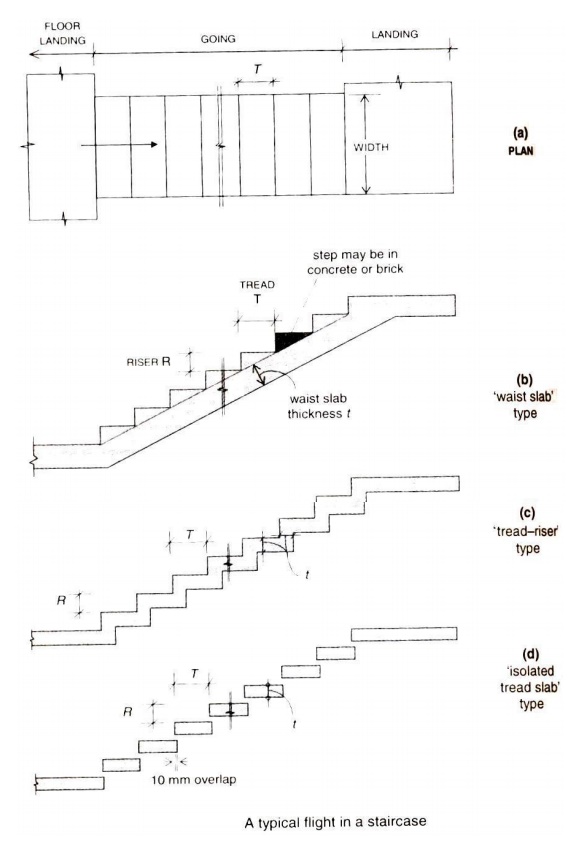
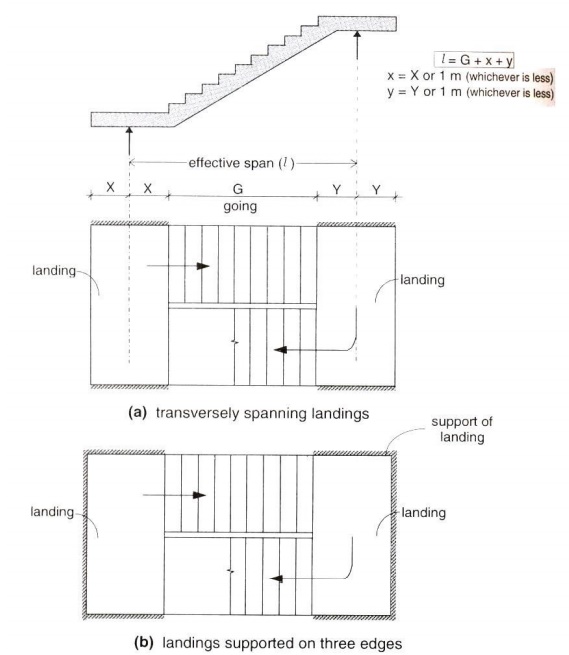
Based on loading and support conditions:
o Spanning
along transverse direction
Cantilever
staircase
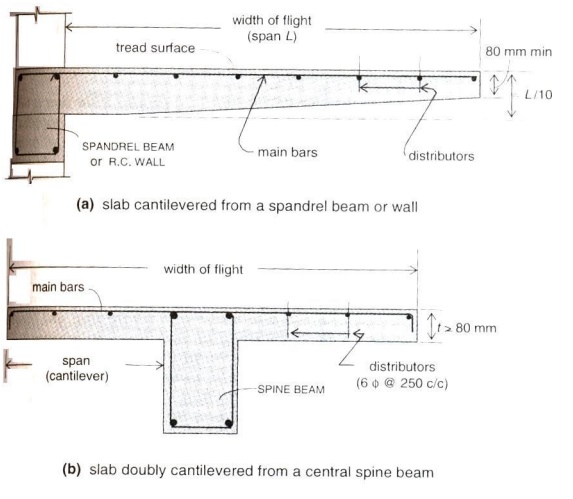
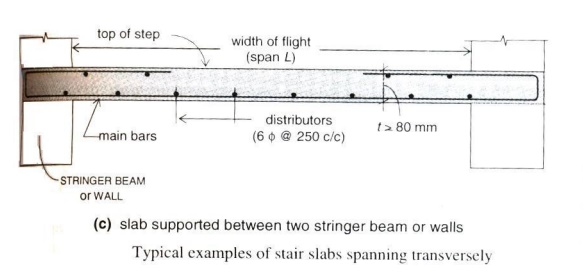
Slab supported between stringer beams
o Spanning along longitudinal
direction
[Most commonly adopted]
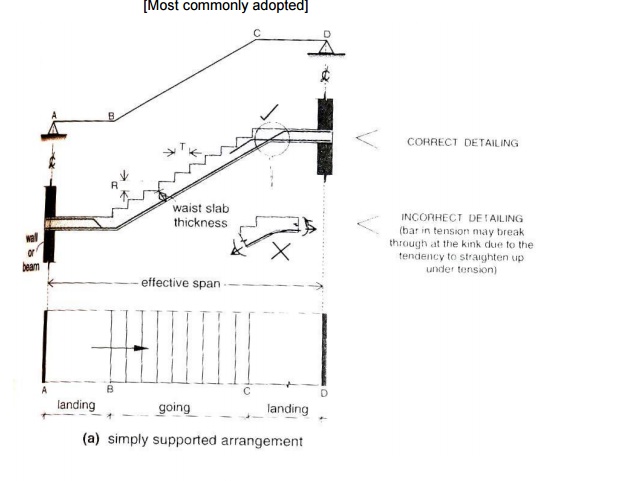
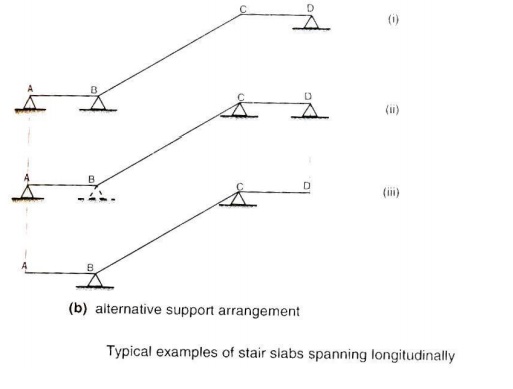
Loading on staircase:
Dead load:
- Self
weight of slab
- Self
weight of step
- Tread
finish [0.6 -1 kN/m2]
Live load:
For
overcrowding è 5
kN/m2
No overcrowding
è 3 kN/m2
For independent cantilever state, the
following live load condition is also checked:
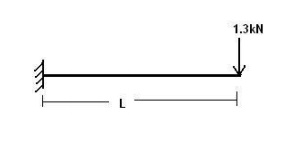
STAIRCASE SPANNING TRANSVERSELY
1) A straight staircase is
made of structurally independent tread slab cantilevered from a RC wall. Given,
the riser is 150mm and tread is 300mm with width of flight 1.5m. Design a
typical cantilever tread slab. Apply live load for overcrowding. Use M20
concrete and Fe250 steel.
Loading on the staircase (0.3m width)
Dead load:
Self weight of tread slab = 25 x 0.15 x 0.3 = 1.125 kN/m
Floor finish (0.6 kN/m2) = 0.6 x 0.3 = 0.18 kN/m
Total = 1.305 kN/m
Dead load moment, MD = 1.305 x 1.52
/ 2 = 1.468 kNm
load: Maximum of,
i) Overcrowding à 5 kN/m2 L.L. = 5 x 0.3 = 1.5 kN/m
ML = wl2/2 = 1.5 x 1.52
/ 2 = 1.69 kNm
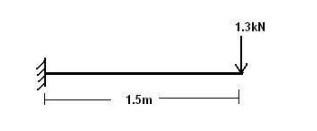
ii)
ML
= 1.3 x 1.5 = 1.95 kNm
The maximum of the above two values is ML = 1.95 kNm
Total moment = 1.468 + 1.95 = 3.42
kNm
Factored moment = 5.13 kNm
Effective depth = 150 -(20 + 10/2) = 125 mm
[Slab cover à
15mm to 20 mm]

3 nos. of 10mm
? are provided
at the top.
Distribution steel:
MS à
0.15% of c/s à
0.15/100 x 300 x 150 = 67.5mm2

Provide 8mm @ 300 mm c/c
Check for shear:
?v = Vu / b.d
Shear force due to dead load
= w.l = 1.305 x 1.5 = 1.958 kN Shear force due to live load,
i)
1.5 x 1.5 = 2.25 kN
ii)
1.3 kN
Vu = 2.25 + 1.958 = 4.208 kN
Factored Vu = 6.312 kN
As per Cl.40.2.1.1, IS456
-2000,cvalue?is modified when thickness is less than 300mm Upto a
depth of 150mm, à K =
1.3
When depth is > 300mm, à K = 1
Development length = f.ss = 453.125 mm
![]() 4t
4t
bd
Provide a development length of 450mm
Providing a 900 bent, length required = 450
-80 = 370mm
?v= Vu / b.d = 0.168 N/mm2
For pt = 100 As / b.d
= 0.54%,
?c = 1.3 x 0.4928 = 0.6406N/mm2
?v< c ?
Hence, safe.
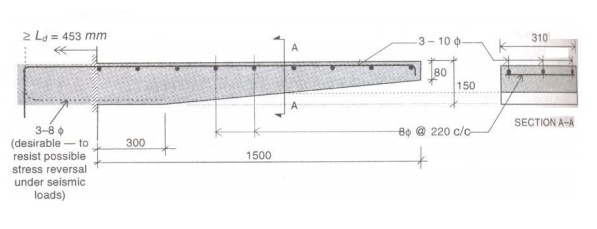
2) Design a waist slab type staircase
comprising of a straight flight of steps supported between two stringer beams
along the two sides. Assume an effective span 1.5m, a riser of 150mm and tread
of 270mm. Assume a live load of 3kN/m2. Use M20 concrete and Fe250
steel. Assume mild exposure condition.
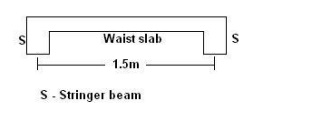
The staircase is spanning along the transverse direction.
The main reinforcement should be provided
along the transverse direction and distribution steel is provided at the top.
Inclined length of one step = Rt ( R
2 +T
2 ) = 308.87 mm ~ 309mm
The loading on the slab is
found for an inclined width of 309mm, which is later converted for 1m length.
Assume l/d = 30 è 1500/d = 30 è d = 50mm Assume d = 60mm
D = 60 + cover + Bar dia./2 = 60 + 20 + 10/2 = 85mm
Loading on slab over each tread width:
Self weight of slab =
0.309 x 25 x 0.085 = 0.657 kN/m
Self weight of step =
½ x 0.15 x 0.27 x 25 = 0.50625 kN/m
Tread finish =
0.27 x 0.6 = 0.162 kN/m
Live load (3kN/m2) =
0.27 x 3 = 0.81 kN/m
Total = 2.135 kN/m
The load 2.135 kN/m acts
vertically downwards. The load acting along the inclined slab is the cosine
value of the above.
è 2.135
x cos? =
2.135 (270/309) =
1.866 kN/m
The distributed load for 1m
step along the inclined slab is 1.86 x 1/0.309 = 6.02 kN/m Factored load = 9.03
kN/m
M = wl2/8 = 9.03 x 1.52 / 8 = 2.54
kNm

è Ast
= 205.72 mm2/m
Provide 8mm, spacing
required is 240mm c/c Spacing < [300mm and 3d = 180mm] Provide 8mm @ 180mm
c/c
Distribution steel: MS à 0.15% of c/s
=
0.15/100 x 1000 x 60 = 90mm2
Provide 6mm
?, spacing required
= 314.15mm <
Provide 6mm @ 300mm c/c
STAIRCASE SPANNING LONGITUDINALLY
1) Design the staircase slab
shown in figure. The stairs are simply supported on beams provided at the first
riser and at the edge of upper landing. Assume a floor finish of 0.8kN/m2
and a live load of 5 kN/m2. Use M20 concrete and Fe415 steel. Assume
mild exposure condition.
L = 3 + 1.5 + (0.15 + 0.15)
= 4.8m Assume L/d as 20,
4.8/d = 20 è d =
240mm
D = 240 + 20 + 10/2 = 265mm
Loading on going slab:
Length of the inclination of one step is Rt (R 2
+ T 2) ,
Where, R = 150mm, T = 300mm
L = 335.41mm
Self weight of waist slab = 25 x (0.265 x (0.3354/0.3) = 7.4 kN/m2
Self weight of step = 25 x ½ x 0.15 = 1.875
kN/m2
Floor finish =
0.8 kN/m2
Live load =
5 kN/m2
Total = 15 kN/m2
Loading on going slab:
Self weight of slab = 25 x 0.265 =
6.625 kN/m2
Floor finish =
0.8 kN/m2
Live load =
5 kN/m2
Total = 12.425 kN/m2
Considering 1m strip,
The staircase slab is idealized as given
below:

RA x 4.8 -(15 x 3.45 x 3.075) -(12.425 x 0.675
x 1.35) = 0
RA = 35.69 kN, RB = 33.11 kN

Xo = RA / udl =
35.69/15 = 2.37 m Moment at 2.37m is,
35.69 x 2.37 -(15 x 2.37 x 2.37/2) = 42.23
kNm Factored moment = 63.35 kNm

63.35 x 106 =
86.625 x 103.Ast -7.604.Ast2
Ast
= 785.19 mm2
Provide 10mm @ 100mm c/c
Distribution steel:
0.12% of c/s ? 0.12/100 x 1000 x 265 = 318mm2
Provide 8mm @ 150mm c/c
Check for shear:
?v
u=/b.d V
Maximum shear force = [35.69 -(15.08 x 0.24)]
x 1.5 = 48.1 kN

?c= 0.398 N/mm2
Thecvalue? is modified based on
Cl.40.2.1.1 for D = 265mm
For D = 150mm, 1.3
For D = 300mm, 1 For D = 265mm, 1.07
?cmodified = 1.07 x 0.398 = 0.426 N/mm2
?v< c ?
Hence, safe.
2) Design a dog legged
staircase having a waist slab for an office building for the following data:
i) Height
between floor = 3.2m
ii) Riser
= 160mm
iii) Tread
= 270mm
iv) Width
of flight is equal to the landing width = 1.25m LL = 5 kN/m2, FF =
0.6 N/mm2
Assume the stairs to be supported
on 230mm thick masonry walls at the outer edges of the landing parallel to the
risers. Use M20 concrete and Fe415 steel.
Note : Based on riser,
number of steps is found. Based on tread, length of staircase is found. No. of
steps = 3.2/0.16 = 20
10 numbers of steps are used for first flight
and other 10 to the second flight.
Loading on going:
Self weight of waist slab = 25 x 0.283 x
(0.31385/0.270) = 8.22 kN/m2
Self weight of step = 25 x ½ x 0.16 = 2 kN/m2
Tread finish = 0.6 kN/m2
Live load = 5 kN/m2
Total = 15.82
kN/m2
Loading on landing slab:
Self weight of slab = 25 x 0.283 = 7.075 kN/m2
l/d = 20 - > 5.16/d = 20
è d =
258mm
D = 258 + 20 + 10/2 = 283mm
Length of inclination of one step,
R = 160mm, T = 270mm, L = 313.85mm
Self
weight of slab = 25 x 0.283 = 7.075 kN/m2
FF = 0.6 kN/m2
LL= 5 kN/m2
Total = 12.675 kN/m2

RA x 5.16
-(12.675 x 1.365 x 4.4775) -(15.82 x 2.43 x 2.58) -(12.675 x 1.365 x 0.6875) =
0 RA = 36.54 kN
RB = 36.51 kN
Maximum moment at centre =
36.5 x 2.58 -(12.675 x 1.365 x (0.6825 x 1.215) -(15.82 x 1.2152/2)
= 49.66 kNm
Factored moment = 74.49 kNm

b = 1000mm, d = 258mm
74.49 x 106 =
93.15 x 103 Ast -7.4 Ast2
Ast = 868.99 mm2
Provide 12mm
? @ 130mm
c/c
Distribution steel:
0.15% of c/s = 0.15/100 x
1000 x 283 = 424.5 mm2 8mm @ 110mm c/c
Check for shear: ?v=
Vu/b.d
Maximum shear force = [36.5
-(12.675 x 0.258)] x 1.5 = 49.84 kN ?v= 0.193 N/mm2
?c:
Pt = 100.Ast/b.d = 0.336%
For pt = 0.25% -> 0.36
For pt = 0.5% ->
0.48
For pt = 0.336% -> 0.40
?c = 0.40 N/mm2
Modification factor,
For D = 150mm, -> 1.3
For D = 300mm, -> 1
For D = 283mm, -> 1.03
?cmodified = 1.03 x 0.40 = 0.412 N/mm2
?v< c ?
Safe in shear.
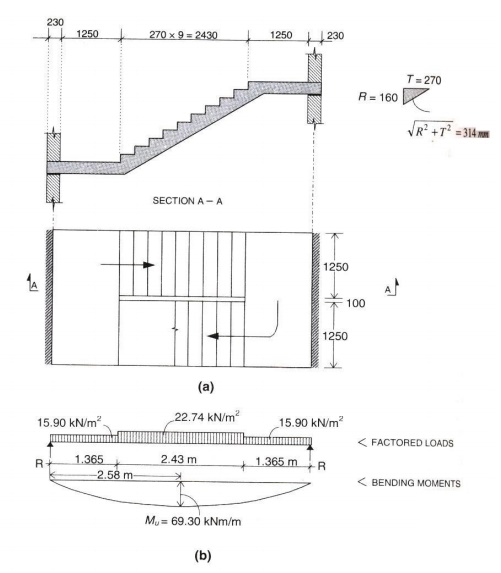
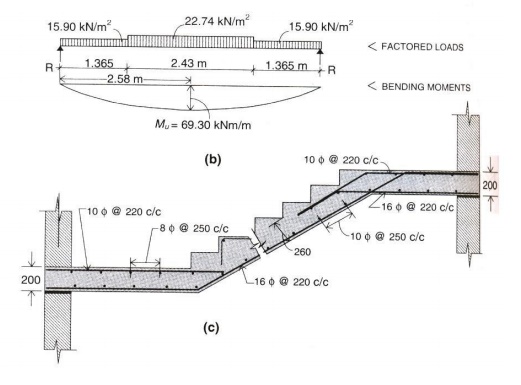
TREAD RISER STAIRCASE
Actual
analysis à Theory of plates l/d
limited to 25
Support conditions:
i)
Transverse direction -Stair is spanning along
transverse direction
ii)
Longitudinal direction
iii)
Stair slab spanning longitudinally and
landing slab supported transversely
In Tread -Riser stair span
by depth ratio is taken as 25 and the loading on the folded slab comprising the
tread and riser is idealized as a simply supported slab with loading on landing
slab and going similar to a waist like slab. The loading on folded slab
includes,
i)
self weight of tread riser slab
ii)
floor finish
iii)
live load à 5
kN/m2 (overcrowded), 3 kN/m2 (No overcrowding)
Note:
For staircase spanning
longitudinally where the landing is supported along the transverse direction
only. While finding the effective length along the longitudinal direction only
half the length of the landing slab is considered. There is no change in the
loading of going slab. But the loading on landing slab is half (waist type and
tread-riser type). The landing slab is designed separately for the full load on
landing plus half the loading from going slab.
1) Design a dog legged
staircase having a tread-riser slab for an office building for the following
data:
i) Height
between floor = 3.2m
ii) Riser
= 160mm
iii) Tread
= 270mm
iv) Width
of flight is equal to the landing width = 1.25m LL = 5 kN/m2, FF =
0.6 N/mm2
Assume the stairs to be
supported on 230mm thick masonry walls supported only on two edges
perpendicular to the risers. Use M20 concrete and Fe415 steel.
The length of the landing slab is halved
while finding the effective length along the longitudinal direction since the
staircase is supported only on the landing slab along the transverse direction.
Effective length = 2.43 +
1.25 = 3.68m Assume l/d = 25, 3.68/d = 25
è d =
147.2 mm ~ 150mm
D =
150 + (20 + 10/2) = 175mm
Loading on the going and landing slab: [Folder Tread
Riser]
Self weight of tread riser = 25 x (0.27 + 0.16) x
0.175/0.27 x 1 = 6.97 kN/m2
Floor finish =
0.6 kN/m2
Live load = 5
kN/m2
Total = 12.57 kN/m2
Considering 1m strip, w = 12.57 kN/m
Loading on landing slab:
Self weight of slab = 25 x 0.175 = 4.375 kN/m2
Floor finish =
0.6 kN/m2
Live load =
5 kN/m2
Total =
9.975 kN/m2
Considering 1m strip, w = 9.975 kN/m
50% of load on landing slab
is considered along the longitudinal direction. Along the longitudinal
direction, the loading is,
RA x 3.68 -(4.99 x 3.3675) -(12.57 x 1.84 x 2.43)
-(4.99 x 0.3125 x 0.625) = 0
è RA
= 18.39 kN
è RB
= 18.39 kN
Moment at centre, (i.e. 1.84m),
Mmax = 18.39 x 1.84 -(4.99 x 0.625
x 1.5275) -(12.57 x 1.215 x 0.675) = 19.79 kNm
Factored moment = 29.69 kNm
For b = 1000mm, d = 150mm,
K = Mu/b.d2
è Ast
= 598.36 mm2 / m
Provide 12mm
?, spacing required
= 189mm
Provide 12mm @ 180mm c/c [Main bar as cross links on
riser and tread]
Distribution steel:
0.12% of c/s = 0.12/100 x 1000 x 175 = 210 mm2
Provide 8mm @ 230mm c/c [Dist. bar along the width
of stair]
Check for shear:
?v = Vu/b.d, Vu
= [18.39 -(4.99 x 0.15)] x 1.5 = 26.46 kN
?v = 0.1764 N/mm2
?c :
100Ast/b.d. = 0.3989%
For pt = 0.25 -> 0.36
For pt = 0.5 -> 0.48
For pt = 0.39 -> (0.1584 + 0.2688) = 0.427
Modification factor (K):
For D = 150mm -> 1.3
For D = 300mm -> 1
For D = 175mm -> 1.08 + 0.17 = 1.25
?cmodified = 0.534 N/mm2
?v < c.
? Hence safe in shear. Design of landing slab:
The landing slab is designed
as a simply supported slab which includes the load directly acting on the
landing and 50% of the load acting on the going slab.
The loading on the landing is,
i) Directly
on landing = 9.98 kN/m
ii) 50%
of load on going slab = (12.57 x 2.43)/2 =
15.27 kN/m
w = 25.25 kN/m l = 2.6m
Mu = wl2/8 x 1.5 = 32 kNm
b = 1000mm, d = 150mm K = Mu/b.d2
Ast = 650.19 mm2
Providing 12mm at
bar, spacing required
= 173.
Provide 12mm @ 170mm c/c Distribution steel:
0.12% of c/s
Provide 8mm @ 230mm c/c
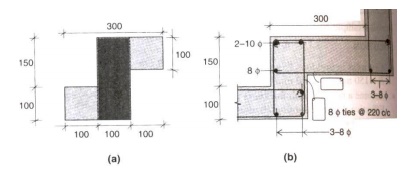
3 numbers of 8mm bars are provided between
the cross links as distribution bars. A nominal reinforcement of 10mm @ 200mm
c/c is provided at the top of landing slab.
Note : Shear in tread riser slab is
negligible. Check for shear is not
required.
Related Topics