Chapter: Civil : Design Of Reinforced Concrete And Brick Masonry Structures- Design Of Brick Masonry
Design Of Eccentrically Loaded Brick Masonry
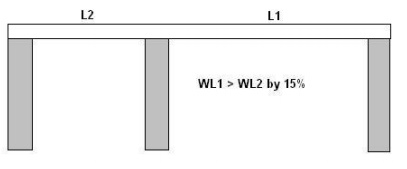
Eccentricity -Offset distance from CG of member to CG of
load
Occurs in,
i)
Exterior wall -Bearing not sufficient
ii)
Flexible slab -Excessive deflection (timber)
iii)
When span is very large, code recommends to
take some amount of eccentricity

Guidelines given in Appendix A
1.Eccentricity in loading occurs in loading on walls due
to various reasons causing reduction in stress. The cases where eccentricity
needed to be assumed are given in Appendix A of IS1905-1987.
2.For an exterior wall, when span of roof is
more than 30 times the thickness of wall, the eccentricity assumed is one sixth
of the bearing width.

When bearing is not sufficient, eccentricity
assumed is tw/12
3.When flexible floors are
adopted, for full width bearing, eccentricity assumed is tw/6.
4.For interior walls, when there is unequal
length of slabs on both sides and then the difference between the loading is
greater than 15%, moment is generated for which, e=M/P.
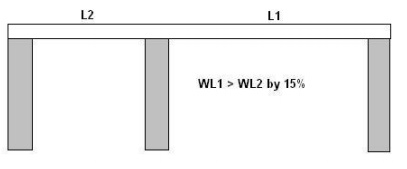
Actual stress (?act) is the sum of
direct compressive stress P/A and bending stress M/Z. The permissible stress
given in Table 8 can be increased by 25% and modification factors applied on
it.
1) Design an exterior wall of height 3.5m,
which is unstiffened. The slab is light weight flexible slab of length 3.5m.
Assume the unit weight of slab as 15kN/m3 with thickness 0.2m.
Half of the load from the slab comes to the
wall and since the slab is flexible, eccentricity considered as per Appendix A
of IS1905 -1987.
Assume 200mm thick wall with M1 mortar and
brick of compressive strength of 10N/mm2.
Loading on wall:
Load from slab = 15 x 0.2 x 3.5/2 = 5.25 kN/m Self weight
of wall = 0.2 x 3.5 x 20 = 14 kN/m
Total = 19.25 kN/m
e = tw/6 = 33.33mm M = P x e
Moment due to eccentricity = 19.25 x 103
x 33.33 = 641.67 x 103 Nmm Z = bt2/6 = 1000 x 2002
/ 6 = 6.67 x 106 mm3
M/Z = 0.096 N/mm2

?per :
Use M1 mortar and brick of compressive strength 10N/mm2,
?per = 0.96 N/mm2
Stress reduction factor (Kst)
Slenderness ratio (Least of le/t & he/t)
From Table 4,
he
= 0.75 H = 0.75 x 3 = 2.25m [Both
ends fixed]
he/t
= 2.625 / 0.2 = 13.125 < 27
Therefore, the stress
reduction factor from T condition is,
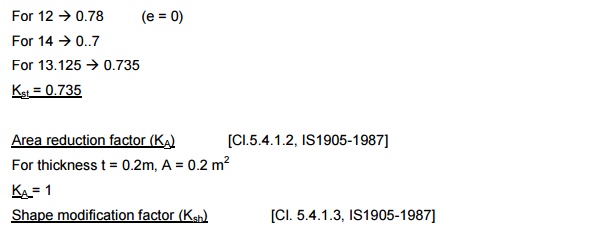
Ksh for block of size 200 x 100 x 90 mm laid
along 100mm side, from Table 10 for Height to Width ratio of 90 x 100,
Height / Width = 100/90 = 0.9
For 0.75xo à 1
For 1xo à 1.1
For 0.9xo à
1.06
Ksh =
1.06
![]()
?per
modified = Kst.KA.Ksh. ?per
= 0.735 x 1 x 1.06 x 1.25 x 0.96 = 0.935 N/mm2
?act [0.192N/mm2] < per1[.12517N/mm?2]
Note : For brick masonry
columns laterally supported by beams,
He
= H
Only when the column is not laterally
supported (laterally unsupported), He = 2H
2.Design a masonry column tied effectively at
top and bottom. Load from slab is 100kN. Assume size of column as 400 x 400mm
?act = 100x103 /
400x400 = 0.625 N/mm2
?per = 0.96 N/mm2
Heff = H = 2m
Lam=
5 < 6
Kst = 1 Ksh = 1.06 KA =
0.94
?per modified = 0.957 N/mm2
?act < per?
3.Design an interior wall of a single
storeyed building supporting unequal concrete roof slabs. The plan is as shown
in figure. Assume triangular pressure distribution and unit weight of slab is 10kN/m3.
The height of the wall is 3.8m and the wall is fixed to the foundation block
below.
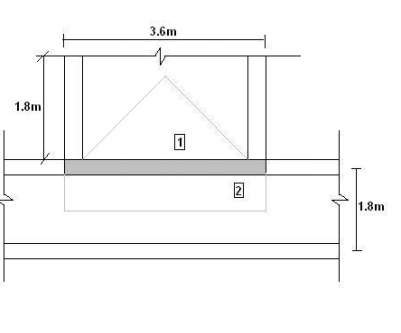
Height = 3.8m
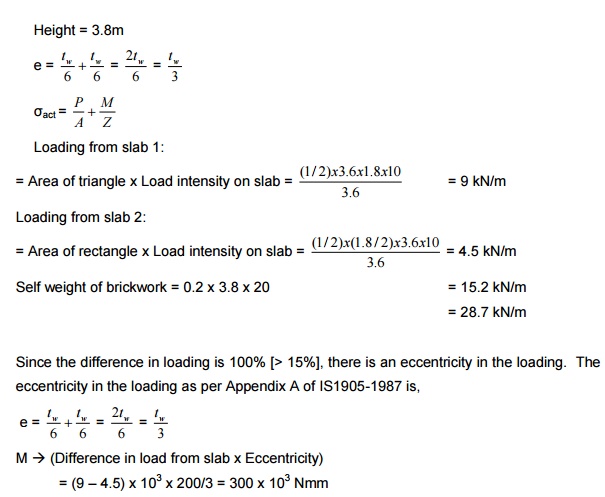
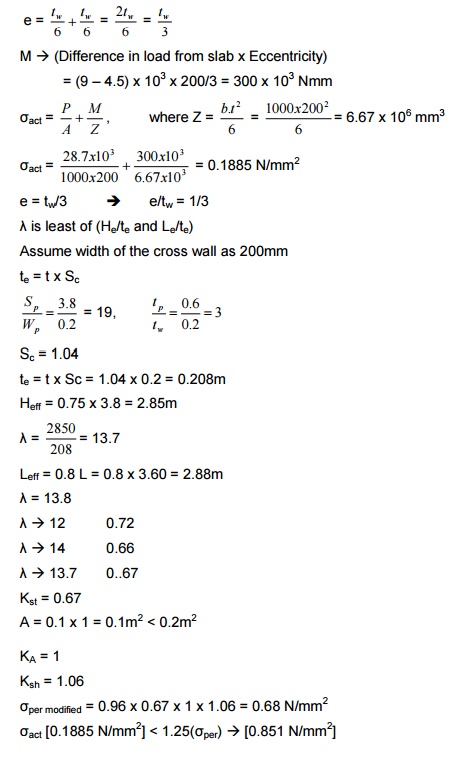
4) Design an exterior wall of height 4m, unstiffened and
supports a flexible slab 150mm thick with unit weight 12 kN/m3. The
length of the slab is 4m.
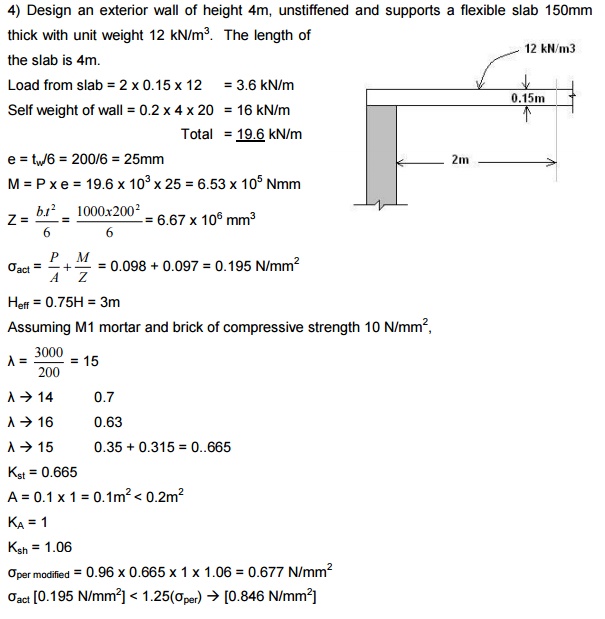
Related Topics