Chapter: Civil : Design Of Reinforced Concrete And Brick Masonry Structures- Design Of Flat Slab
Design Of Flat Slab
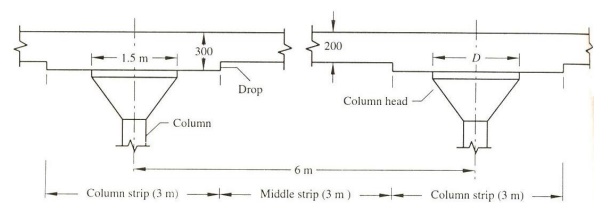
DESIGN
OF FLAT SLAB
a) Interior
panel
b) Exterior
panel
Various components of flat slab:
i)
Without drop and head
ii)
With drop and without head
iii)
With drop and head
Column strip : It is the
design strip having a width of l2/4, where l2 is the span
transverse to l1. l2 -longer span, moment is considered
along the span l1
Middle strip : It is the design strip bounded by a column
strip on its opposite sides
Proportioning of flat slabs:
As per cl.31 of IS456-2000,
the span by depth ratio of two way slab is applicable for flat slabs and the
values can be (l/d)modified by 0.9 for flat slabs with drops.
Take à l/d
as 32 for HYSD bars
As per ACI -The drop
thickness should not be less than 100mm or (Thickness of slab)/4. While
calculating span by depth ratio, longer span is used.
The thickness of slab should not be less than 125mm.
The purpose of column drop
is to reduce the shear stress and also reduce the reinforcement in the column
strip.
The increase in column
diameter at the head flaring of column head takes care of punching shear
developed at a distance of d/2 all around the junction between the slab and
column head.
Two methods of design are available for flat slabs:
1. Direct
design method
2. Equivalent
frame method
Direct design method: (Cl.31.4.1, IS456-2000)
Requirements for direct design methods are,
1. There
must be atleast three continuous spans in each direction
The panels should be rectangular with ly/lx =
l2/l1 ratio < 2
3. The
columns must not offset by more than 10% of the span from either of the
successive columns
4. Successive
span length in each direction must not differ by more than one third of longer
span.
5. Design
live load must not exceed 3 times the designed dead load
Design
procedure:
As per Cl.31.4.2.2, IS456-2000, the total moment for a
span bounded by columns laterally is Mo = Wlo/2, where Mo
is the sum of positive and negative moment in each direction. W is the total
design load covered on an area L2L1
W =
w x L2 x Ln
This
moment is distributed for the column strip and middle strip
Moment
distribution for Interior Panel:

Also
Lo should not be less than 0.65 times of L1 [Ln
> 0.65L1)
1) Design a flat slab system (interior panel) to suit the
following data: Size of the floor = 20 x 30m
Column interval = 5m c/c Live load on slab = 5kN/m2
Materials used are Fe415 HYSD bars and M20
concrete
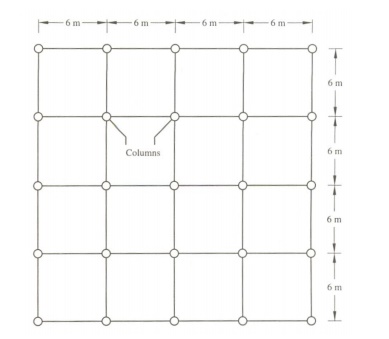
Proportioning of flat slab:
Assume l/d as 32, è d =
5000/32 è d = 156.25mm
d = 175mm (assume), D = 175 + 20 + 10/2 = 200mm
As per ACI code, the thickness
of drop > 100mm and > (Thickness of slab)/4 Therefore, 100mm or
200/4=50mm
Provide a column drop of 100mm
Overall depth of slab at
drop = 200 + 100 = 300mm Length of the drop > L/3 = 5/3 = 1.67m
Provide length of drop as
2.5m. For the panel, 1.25m is the contribution of drop. Column head = L/4 = 5/4
= 1.25m
L1 = L2 = 5m
Ln = L2 -D = 5 -1.25 = 3.75m
As per code, Mo = WLo/8
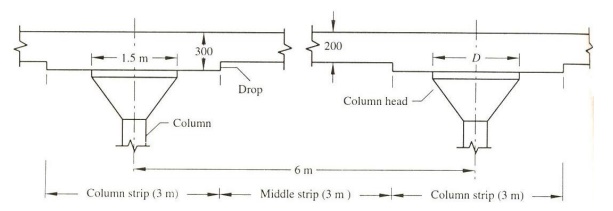
Loading on slab: (Average thickness = (300 + 200)/2 =
250mm)
Self weight of slab = 25 x 0.25 =
6.25 kN/m2
Live load = 5 kN/m2
Floor finish = 0.75 kN/m2
Total = 12 kN/m2
Factored load = 1.5 x 12 = 18 kN/m2
W = wu x L2 x Ln = 18 x
5 x 3.75 = 337.5 kN
Total moment on slab panel = (337.5 x
3.75)/8 = 158.203 kNm
Distribution of moment:

Check for depth adopted:
Column strip:
Mu = 0.138.fck.b.d2
b = 2.5m
77.5 x 106 = 0.138 x 20 x 2.5 x 1000 x d2
d = 105.98mm ~ 106mm < 275mm Middle strip:
Mu = 0.138.fck.b.d2 b = 2.5m
23.73 x 106 = 0.138 x 20 x 2.5 x 1000 x d2
d = 58.68mm ~ 59mm < 175mm
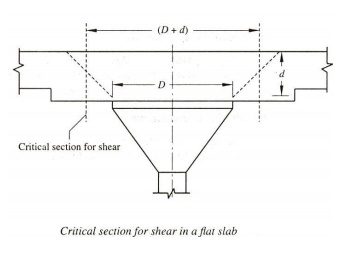
Check for punching shear:
The slab is checked for punching shear at a distance of
d/2 all around the face of the column head. The load on the slab panel
excluding the circular area of diameter (D + d) is the punching shear force.
Shear force = Total Load -(Load on circular area)
= 18 x
5 x 5 -(?(D 2/4)+x wd)n
= 417.12
kN
Shear force along the perimeter of the circular area = ShearForce
/ p(D +d ) = 87.06 kN
Nominal shear stress: (b = 1m)
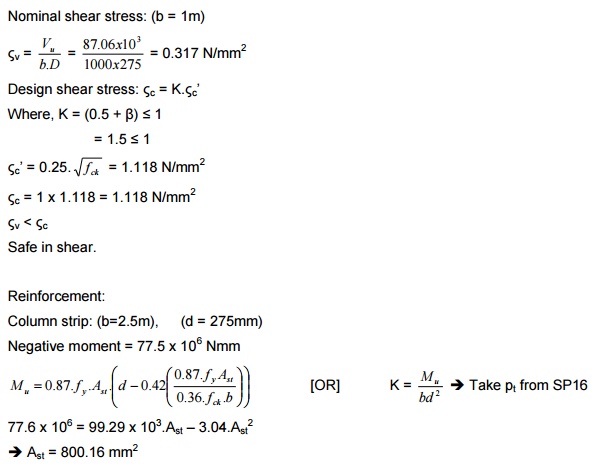
Required 10mm @ 240mm c/c
Min Ast: 0.12% of c/s = 0.12/100 x 1000 x 275
= 825 mm2
Provide 10mm @ 230mm c/c
Positive moment = 33.2 kNm
Ast = 337.876 mm2
Provide 8mm @ 370mm c/c
Min. steel: Provide 10mm @ 230mm c/c
Middle strip: (b = 2.5m), (d = 175mm)
Negative and positive
moment: 23.7 kNm Ast = 382.6 mm2
Ast min. = (0.12/100 x 1000 x 2500 x 175) =
525 mm2
Provide 8mm @ 230mm c/c.
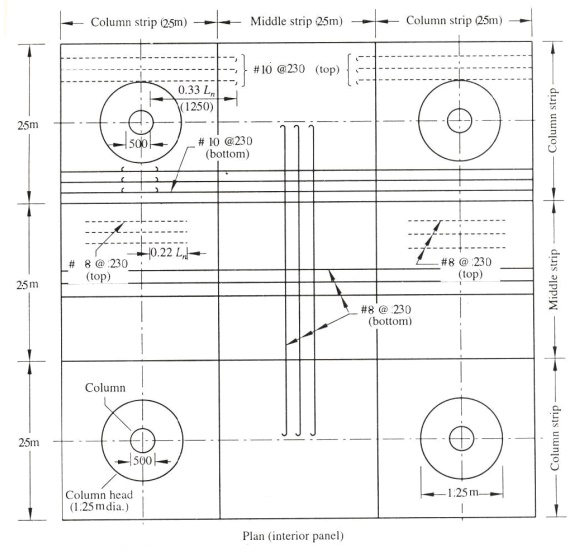
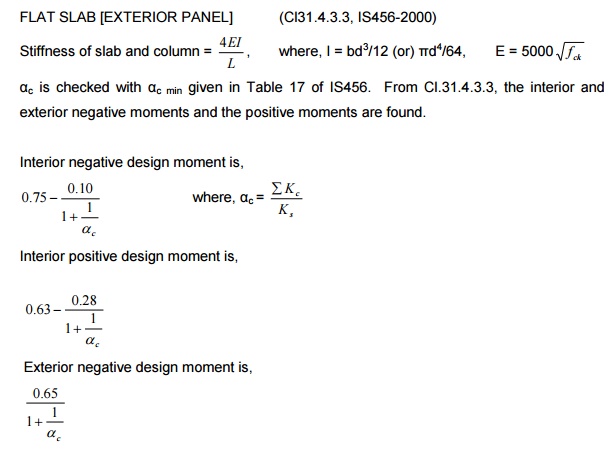
The distribution of interior
negative moment for column strip and middle strip is in the ratio 3:1 (0.75 :
0.25)
The exterior negative moment
is fully taken by the column strip. The distribution of positive moment in
column strip and middle strip is in the ratio 1.5 : 1 (0.6 : 0.4).
Design an exterior panel of a flat slab floor system of size
24m x 24m, divided into panels 6m x 6m size. The live load on the slab is 5
kN/m2 and the columns at top and bottom are at diameter 400mm.
Height of each storey is 3m. Use M20 concrete and Fe415 steel.
l/d = 32 è d = 6000/32 = 187.5 mm
Length of drop ? 3m
Length of drop = Column strip = 3m
Assume effective depth, d =
175mm, D = 200mm As per ACI, Assume a drop of 100mm
Depth of slab at the drop is 300mm Diameter of column
head = l/4 = 6/4 = 1.5m
Loading on slab:
Self weight of slab = (0.2 + 0.3)/2 x 25 = 0.25 x 25 = 6.25 kN/m2
Live load = 5 kN/m2
Floor finish = 0.75 kN/m2
Total = 12 kN/m2
Factored load = 1.5 x 12 = 18 kN/m2
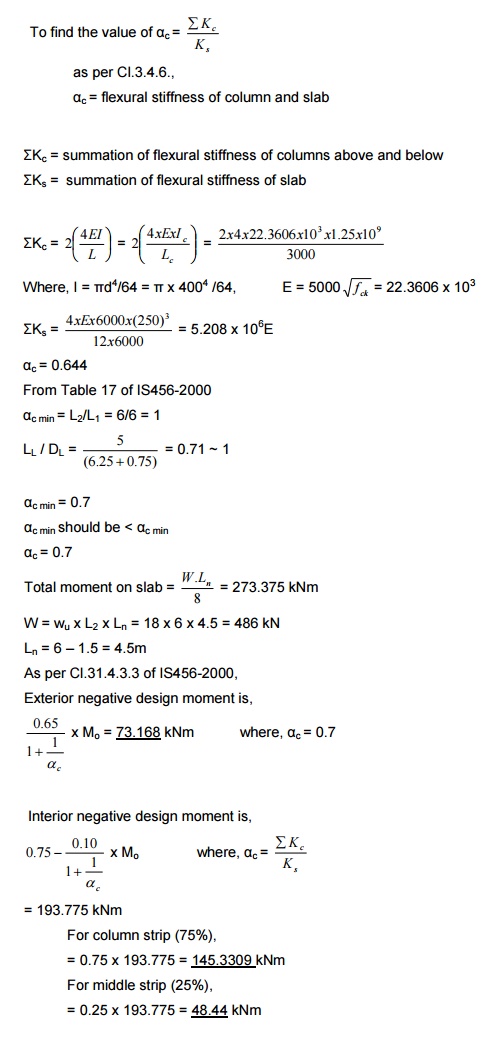
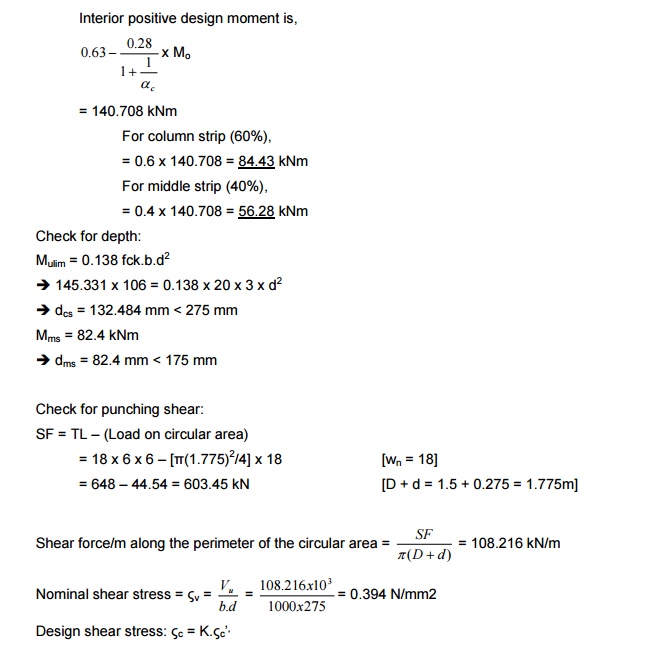
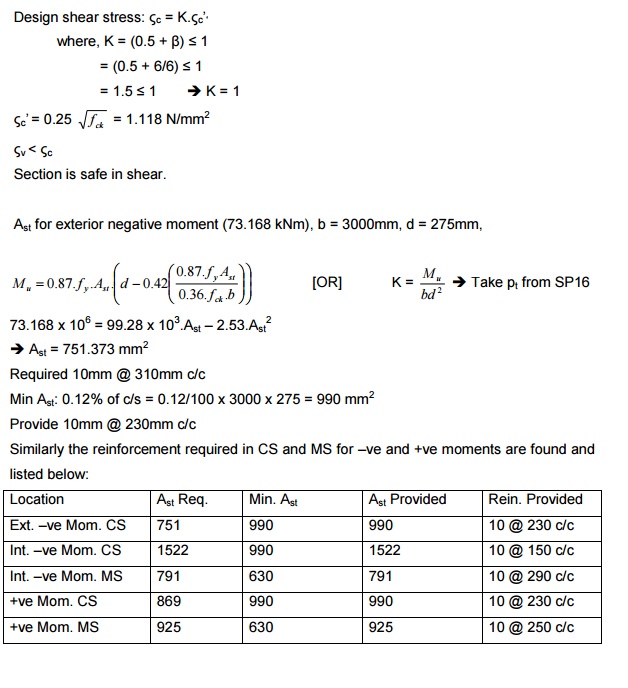
Related Topics