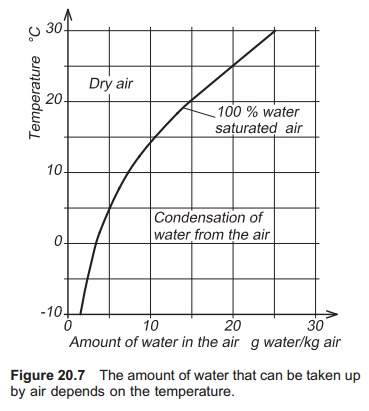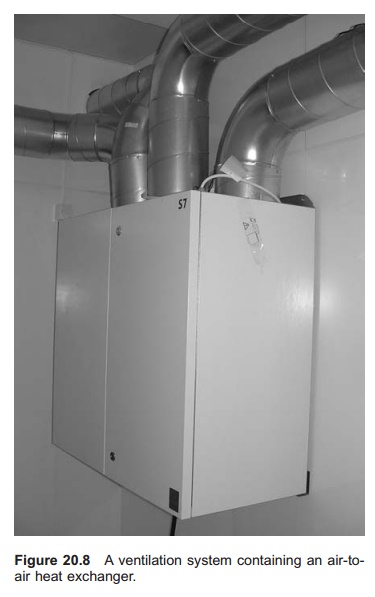Chapter: Aquaculture Engineering : Buildings and Superstructures
Ventilation and climatization - Buildings and Superstructures in Aquaculture Engineering
Ventilation and climatization
In a building
with a weathertight wall construction, there is no exchange of air. After
working there for a period the air quality will gradually decline because, no
new oxygen is added and no carbon dioxide removed. Exchange of air (ventilation)
is therefore necessary.
Both in areas
for water treatment and in the fish production rooms there are large free water
sur-faces. This will increase the humidity, which means that there are large
amounts of water vapour in the air. The material and equipment that is going to
be used in the room must be able to withstand high humidity.
The amount of
water that the air can take up depends on the air temperature (Fig. 20.7); if
this drops the amount of water that can be kept in the air is reduced and
condensation will result. Typical surfaces that have a lower temperature and
where condensation will accumulate are exterior walls, windows and floors.
Excessive humidity can cause problems with the feed. Especially problematic is
when the feed is taken from a cold room; because

the feed is
colder than the new surroundings, water will condense on its surface. Problems
with humidity occur when the water temperature is high and it is cold outside
the building. To avoid these, the humidity of the air must be reduced; this is
known as air conditioning.
Two things must
therefore be done: exchange of air to improve the air quality and reduce the
humidity. These problems can be solved in combination or separately, and a
number of methods and solutions are available.
One method of
reducing the humidity in the air is to use a dehumidifier. This functions in
the same way as a heat pump or a refrigerator. A fan blows the air from the
room over a cold surface (the evaporator); the water in the air condenses on
the surface and is collected in a tray. Since the temperature of the air is
reduced the amount of water that the air can contain will be reduced.
Afterwards the air is transported over a heated plate (the con-denser) and its
temperature is increased; because of this the humidity is decreased even more.
Another method
to reduce the humidity is to increase the air temperature 2–3°C above that of
the water. It is, however, difficult to achieve a higher temperature in all
parts of the building; this showsthe importance of good insulation in all cold
areas of the building. In practice, this is difficult, because there will
always be parts of the building where the temperature is lower and condensation
will occur. Otherwise the room temperature must be very high, which is very
expensive. Good circulation of air in a room is also very important when using
such methods to smooth out temperature differences.
To combine reduction
of humidity with ventilation is also a solution. Air from outside normally has a
lower humidity than air inside a building. By bringing air in from outside to
replace the air inside, humidity is reduced and ventilation enhanced.
The simplest
way is to achieve ventilation is to create a small vacuum inside the building.
By usinga fan that blows air from inside the building reduces the air pressure.
The air from outside will then flow in through air valves on the walls due to
the partial vacuum inside the building. In this way good air exchange can be
achieved. Alter-natively, air from outside can be forced into the building with
a fan and inside air forced out through valves in the walls. This is not
recommended, because humid air will be forced into equipment and the fabric of
the building.
To recover the
energy from the air that is taken out, heat exchange with the inflowing air can
be used. An air-to-air heat exchanger is shown in Fig. 20.8. Air is withdrawn
with a fan, and an equal amount of new air is dragged in via a pipe system. A
neutral pressure is then created inside the room.

Another method
is to use a so-called breathing intermediate ceiling. The phenomenon utilized
is that hot air will go upwards because it is less dense than cold air. A
special open ceiling through which the hot air can go is then used to create a
smallvacuum in the building and new cold air can be taken in from outside
through valves in the wall. Of course, a combination of the different methods
may also be used.
To avoid the
need for ventilation, as mentioned previously, an open wall and roof
constructions can be used. This requires free circulation of air from the
outside to the inside. Split panels or plastic gratings are examples of this.
In addition an open roof ridge can be used, so that hot air can escape. This is
a specially designed roof part
Related Topics