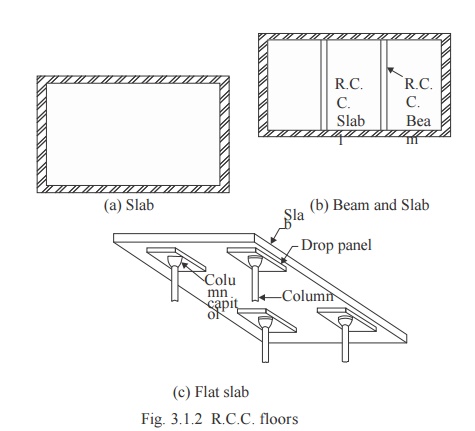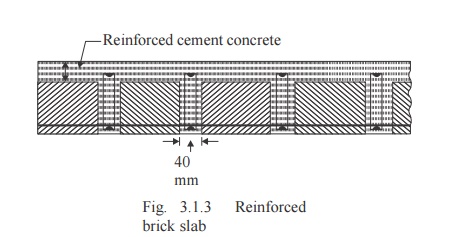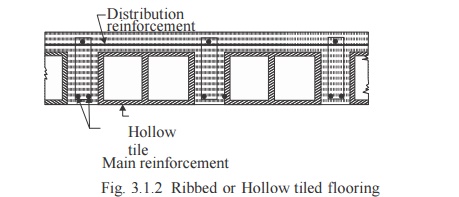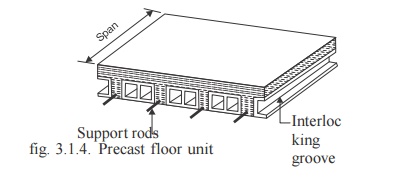Chapter: Civil Engineering : Building Components and Structures
Flooring: Upper Floor
Flooring
Purpose of flooring is to get a good hard, level and beautiful surface for living. The floors directly resting on the ground are known as ground floors while the floors of each storey are known as upper floors.
Upper Floor
In olden days upper floors were made of timber
floors or steel joist and stone slabs. For larger spans jack arch
floorings were used. Jack arch floor consisted of I-section steel beams
supported on walls and gap between I-sections beams filled with concrete arch.
Figure 3.1.1 shows a typical jack arch flooring.

Nowadays R.C.C. floors are commonly used.
It may consist of only slab, if span is less or it may be beam and
slab flooring. In halls of hotels and assembly, many provide flat slabs
i.e. slabs directly supported over columns.
The columns are provided with widened portion
called column head. They give elegant look to halls, particularly when the head
room is high. R.C.C. floors need proper thickness and reinforcements. They are
arrived at by structural design engineers. Figure 3.1.2 shows typical R.C.C.
slabs.

(c) Flat slab
Fig. 3.1.2 R.C.C. floors
In R.C.C. concrete is used to resist compression
and steel to resist tension. Hence the concrete in tension zone do not
contribute in resisting the load. It just keeps the steel at required position.
In reinforced brick slab an attempt is made to replace concrete in
tension zone by bricks. It is better thermal efficient than solid concrete
floors. Figure 3.1.3 shows a typical reinforced brick slab

In ribbed or hollow tiled flooring, the
concrete in tension portion is replaced by hollow tiles. Figure 3.1.2 shows a
typical floor of this type.

Main reinforcement
Fig. 3.1.2 Ribbed or
Hollow tiled flooring
In precast concrete floor panels may
be used which helps in avoiding form works, storing of sand, coarse aggregates
etc. at the site and also curing. Factories manufacture these units which are
to be placed over supports in the structure. Figure 3.1.4 shows the
cross-section of a typical precast floor unit. These units are available in
0.25 m widths and in various spans. Interlocking grooves are provided on the
sides to get tight connection with adjoining units.

Related Topics